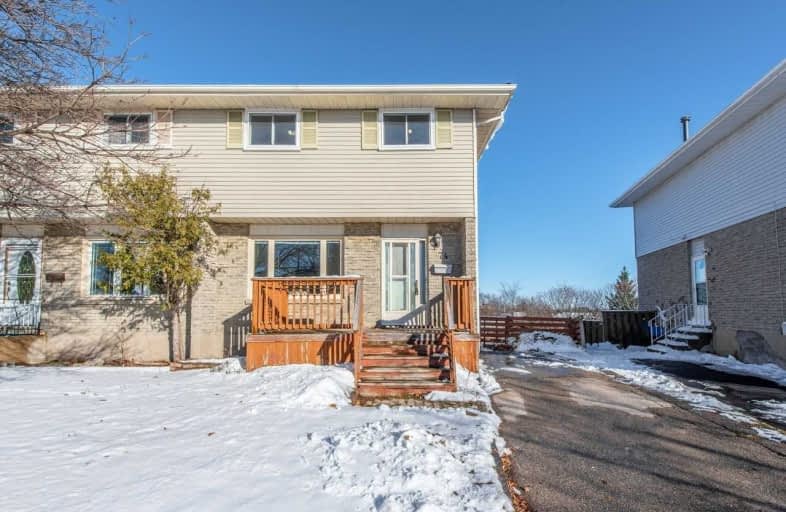Sold on Dec 08, 2020
Note: Property is not currently for sale or for rent.

-
Type: Semi-Detached
-
Style: 2-Storey
-
Size: 1100 sqft
-
Lot Size: 24.74 x 0 Feet
-
Age: 31-50 years
-
Taxes: $2,858 per year
-
Days on Site: 5 Days
-
Added: Dec 03, 2020 (5 days on market)
-
Updated:
-
Last Checked: 2 months ago
-
MLS®#: X5056219
-
Listed By: Royal lepage meadowtowne realty, brokerage
Situated On A Generous Deep Lot, This Semi-Detached Home Boasts 4 Bedrooms, 1.5 Bathrooms, Walkout Finished Basement, And Lots Of Bright Windows And Natural Light. You'll Enjoy The Gorgeous Hand Scraped Aesthetic Of The Beautiful Laminate Throughout, Newly Carpeted Stairs, A Beautiful Nook Between The Living & Dining Room Perfect For The Coffee Station You've Always Wanted, Spacious Kitchen For The Chef Of The House.
Extras
Situated In The Country Hills Neighbourhood With Parks, Sports Fields, Shopping And Numerous Amenities Nearby Including St. Jacobs Farmers' Market, The Cambridge Butterfly Conservatory, Bingemans, Chicopee Ski & Summer Resort And More!
Property Details
Facts for 74 The Country Way, Kitchener
Status
Days on Market: 5
Last Status: Sold
Sold Date: Dec 08, 2020
Closed Date: Jan 28, 2021
Expiry Date: Mar 31, 2021
Sold Price: $590,000
Unavailable Date: Dec 08, 2020
Input Date: Dec 03, 2020
Prior LSC: Listing with no contract changes
Property
Status: Sale
Property Type: Semi-Detached
Style: 2-Storey
Size (sq ft): 1100
Age: 31-50
Area: Kitchener
Availability Date: Immediate
Inside
Bedrooms: 4
Bathrooms: 2
Kitchens: 1
Rooms: 7
Den/Family Room: Yes
Air Conditioning: Central Air
Fireplace: No
Laundry Level: Lower
Central Vacuum: N
Washrooms: 2
Building
Basement: Finished
Basement 2: W/O
Heat Type: Forced Air
Heat Source: Gas
Exterior: Alum Siding
Exterior: Brick
Elevator: N
Water Supply: Municipal
Special Designation: Unknown
Parking
Driveway: Private
Garage Type: None
Covered Parking Spaces: 2
Total Parking Spaces: 2
Fees
Tax Year: 2020
Tax Legal Description: Pt Lt 11 Pl 1416 Kitchener Pt 1 58R2216; S/T 61545
Taxes: $2,858
Land
Cross Street: Old Country Dr/The C
Municipality District: Kitchener
Fronting On: East
Parcel Number: 226110038
Pool: None
Sewer: Sewers
Lot Frontage: 24.74 Feet
Lot Irregularities: 11.97X64.29X59.38X24.
Acres: < .50
Zoning: Residential
Rooms
Room details for 74 The Country Way, Kitchener
| Type | Dimensions | Description |
|---|---|---|
| Living Main | 3.96 x 3.66 | Laminate, Large Window |
| Dining Main | 2.74 x 3.35 | Laminate |
| Kitchen Main | 3.35 x 2.74 | Laminate |
| Master 2nd | 3.05 x 3.66 | Laminate, Large Window, Closet |
| 2nd Br 2nd | 2.74 x 3.05 | Laminate, Window, Closet |
| 3rd Br 2nd | 2.74 x 2.44 | Laminate, Window, Closet |
| 4th Br 2nd | 2.13 x 2.74 | Laminate, Window, Closet |
| Family Bsmt | 8.53 x 3.05 | Laminate, Pot Lights, W/O To Yard |
| XXXXXXXX | XXX XX, XXXX |
XXXX XXX XXXX |
$XXX,XXX |
| XXX XX, XXXX |
XXXXXX XXX XXXX |
$XXX,XXX | |
| XXXXXXXX | XXX XX, XXXX |
XXXX XXX XXXX |
$XXX,XXX |
| XXX XX, XXXX |
XXXXXX XXX XXXX |
$XXX,XXX |
| XXXXXXXX XXXX | XXX XX, XXXX | $590,000 XXX XXXX |
| XXXXXXXX XXXXXX | XXX XX, XXXX | $499,900 XXX XXXX |
| XXXXXXXX XXXX | XXX XX, XXXX | $330,000 XXX XXXX |
| XXXXXXXX XXXXXX | XXX XX, XXXX | $350,000 XXX XXXX |

Alpine Public School
Elementary: PublicBlessed Sacrament Catholic Elementary School
Elementary: CatholicOur Lady of Grace Catholic Elementary School
Elementary: CatholicÉÉC Cardinal-Léger
Elementary: CatholicCountry Hills Public School
Elementary: PublicGlencairn Public School
Elementary: PublicForest Heights Collegiate Institute
Secondary: PublicKitchener Waterloo Collegiate and Vocational School
Secondary: PublicEastwood Collegiate Institute
Secondary: PublicHuron Heights Secondary School
Secondary: PublicSt Mary's High School
Secondary: CatholicCameron Heights Collegiate Institute
Secondary: Public- 2 bath
- 4 bed
141 Charles Best Place, Kitchener, Ontario • N2M 5A4 • Kitchener



