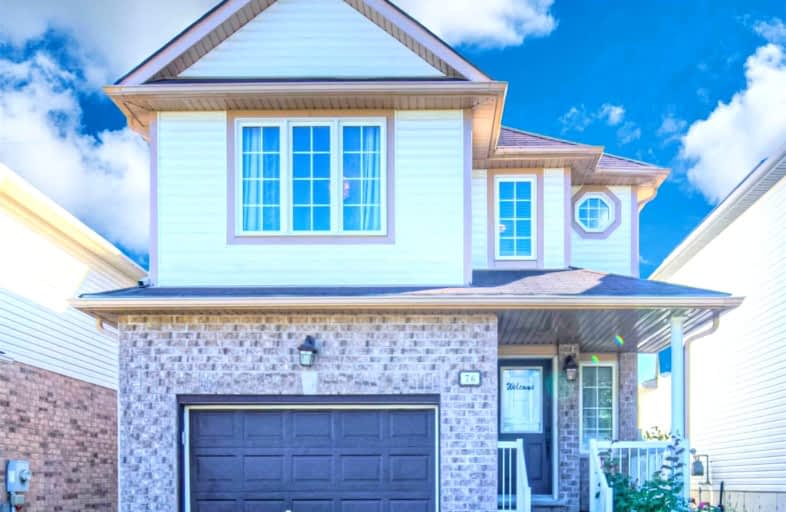
Meadowlane Public School
Elementary: Public
2.17 km
St Paul Catholic Elementary School
Elementary: Catholic
2.69 km
Laurentian Public School
Elementary: Public
2.02 km
John Sweeney Catholic Elementary School
Elementary: Catholic
2.25 km
Williamsburg Public School
Elementary: Public
0.92 km
W.T. Townshend Public School
Elementary: Public
0.58 km
Forest Heights Collegiate Institute
Secondary: Public
2.74 km
Kitchener Waterloo Collegiate and Vocational School
Secondary: Public
6.07 km
Resurrection Catholic Secondary School
Secondary: Catholic
5.08 km
Huron Heights Secondary School
Secondary: Public
4.02 km
St Mary's High School
Secondary: Catholic
4.22 km
Cameron Heights Collegiate Institute
Secondary: Public
5.56 km














