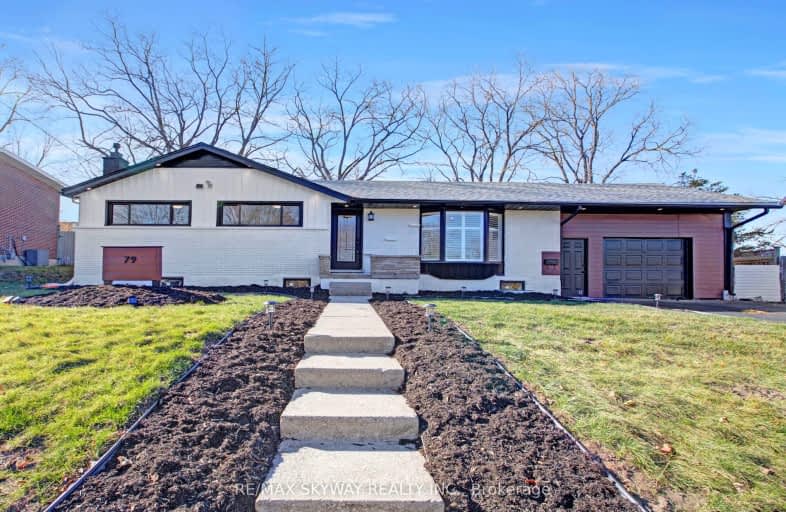Very Walkable
- Most errands can be accomplished on foot.
80
/100
Good Transit
- Some errands can be accomplished by public transportation.
50
/100
Bikeable
- Some errands can be accomplished on bike.
59
/100

St Paul Catholic Elementary School
Elementary: Catholic
1.30 km
St John Catholic Elementary School
Elementary: Catholic
1.39 km
Southridge Public School
Elementary: Public
1.01 km
Queensmount Public School
Elementary: Public
0.27 km
J F Carmichael Public School
Elementary: Public
0.64 km
Forest Hill Public School
Elementary: Public
1.19 km
Forest Heights Collegiate Institute
Secondary: Public
1.53 km
Kitchener Waterloo Collegiate and Vocational School
Secondary: Public
2.15 km
Bluevale Collegiate Institute
Secondary: Public
4.39 km
Resurrection Catholic Secondary School
Secondary: Catholic
2.96 km
St Mary's High School
Secondary: Catholic
3.81 km
Cameron Heights Collegiate Institute
Secondary: Public
2.51 km
-
Belmont Village Playground
Kitchener ON 0.99km -
Timm Park
Kitchener ON 1.22km -
Victoria Park Playground
Courtland Ave, Kitchener ON 1.32km
-
Scotiabank
491 Highland Rd W (at Westmount Rd. W.), Kitchener ON N2M 5K2 0.31km -
Pay2Day
324 Highland Rd W, Kitchener ON N2M 5G2 0.35km -
Real Mortgage Partners
17 Park St, Kitchener ON N2G 1M4 1.44km














