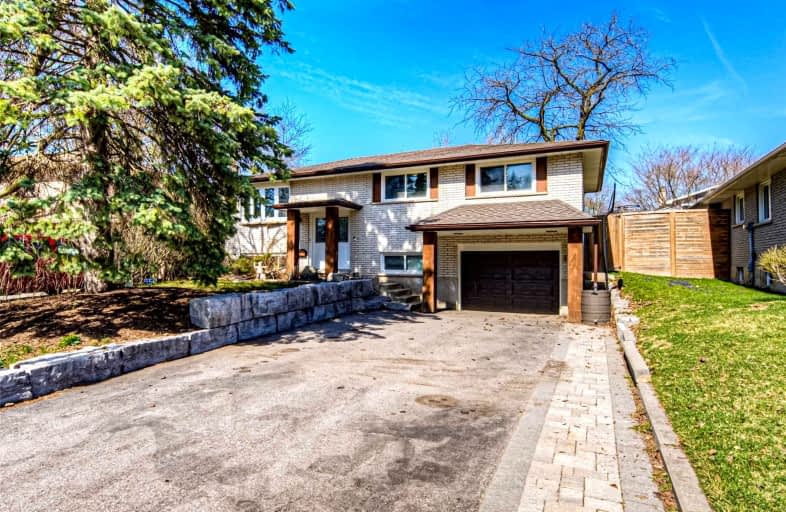Car-Dependent
- Almost all errands require a car.
19
/100
Good Transit
- Some errands can be accomplished by public transportation.
55
/100
Bikeable
- Some errands can be accomplished on bike.
57
/100

Rockway Public School
Elementary: Public
1.51 km
Alpine Public School
Elementary: Public
0.87 km
Blessed Sacrament Catholic Elementary School
Elementary: Catholic
1.47 km
Our Lady of Grace Catholic Elementary School
Elementary: Catholic
0.68 km
ÉÉC Cardinal-Léger
Elementary: Catholic
1.38 km
Country Hills Public School
Elementary: Public
0.33 km
Rosemount - U Turn School
Secondary: Public
5.18 km
Forest Heights Collegiate Institute
Secondary: Public
4.23 km
Eastwood Collegiate Institute
Secondary: Public
2.68 km
Huron Heights Secondary School
Secondary: Public
2.47 km
St Mary's High School
Secondary: Catholic
0.33 km
Cameron Heights Collegiate Institute
Secondary: Public
3.24 km
-
Alpine Park
Kingswood Dr, Kitchener ON N2E 1N1 0.83km -
McLennan Park
902 Ottawa St S (Strasburg Rd.), Kitchener ON N2E 1T4 1.22km -
Highbrook Park
Kitchener ON N2E 3Z3 2.74km
-
Scotiabank
1144 Courtland Ave E (Shelley), Kitchener ON N2C 2H5 1.03km -
TD Bank Financial Group
10 Manitou Dr, Kitchener ON N2C 2N3 1.51km -
CIBC Cash Dispenser
1178 Fischer Hallman Rd, Kitchener ON N2E 3Z3 2.56km














