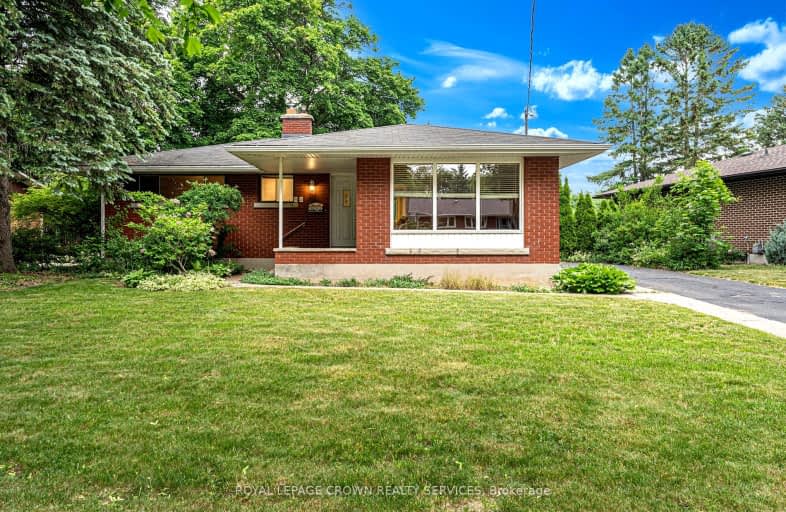Car-Dependent
- Almost all errands require a car.
19
/100
Some Transit
- Most errands require a car.
47
/100
Bikeable
- Some errands can be accomplished on bike.
52
/100

Trillium Public School
Elementary: Public
1.09 km
Monsignor Haller Catholic Elementary School
Elementary: Catholic
1.16 km
St Bernadette Catholic Elementary School
Elementary: Catholic
1.13 km
Laurentian Public School
Elementary: Public
1.13 km
Queensmount Public School
Elementary: Public
1.09 km
Forest Hill Public School
Elementary: Public
0.33 km
Forest Heights Collegiate Institute
Secondary: Public
1.64 km
Kitchener Waterloo Collegiate and Vocational School
Secondary: Public
3.26 km
Resurrection Catholic Secondary School
Secondary: Catholic
3.95 km
Eastwood Collegiate Institute
Secondary: Public
3.60 km
St Mary's High School
Secondary: Catholic
2.73 km
Cameron Heights Collegiate Institute
Secondary: Public
2.58 km
-
Elmsdale Park
Elmsdale Dr, Kitchener ON 0.7km -
Windale Park
Kitchener ON N2E 3H4 0.91km -
Laurentian Park
Westmount Rd E, Kitchener ON 0.93km
-
BMO Bank of Montreal
421 Greenbrook Dr, Kitchener ON N2M 4K1 0.68km -
CIBC
245C Strasburg Rd, Kitchener ON N2E 3W7 1.13km -
CIBC Cash Dispenser
795 Ottawa St, Kitchener ON N2E 1B6 1.14km














