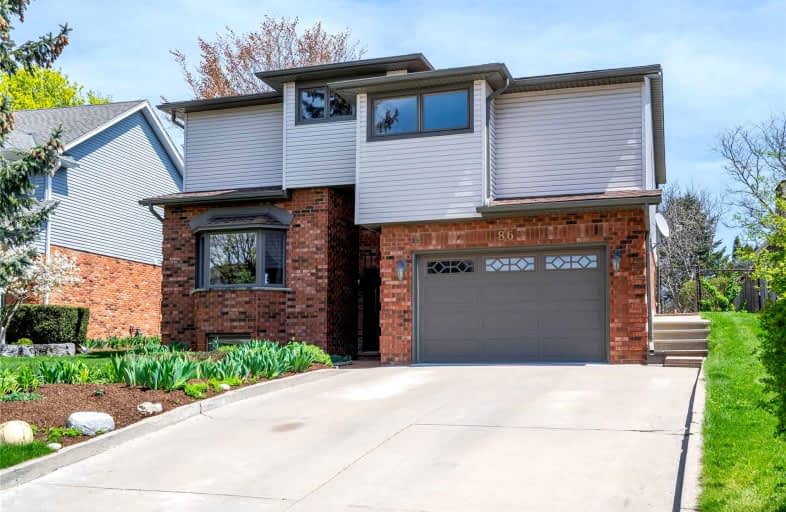
Chicopee Hills Public School
Elementary: Public
0.22 km
Crestview Public School
Elementary: Public
2.15 km
Howard Robertson Public School
Elementary: Public
1.95 km
Lackner Woods Public School
Elementary: Public
0.85 km
Franklin Public School
Elementary: Public
2.44 km
Saint John Paul II Catholic Elementary School
Elementary: Catholic
0.68 km
Rosemount - U Turn School
Secondary: Public
3.80 km
ÉSC Père-René-de-Galinée
Secondary: Catholic
3.66 km
Eastwood Collegiate Institute
Secondary: Public
3.58 km
Grand River Collegiate Institute
Secondary: Public
2.15 km
St Mary's High School
Secondary: Catholic
5.08 km
Cameron Heights Collegiate Institute
Secondary: Public
5.21 km













