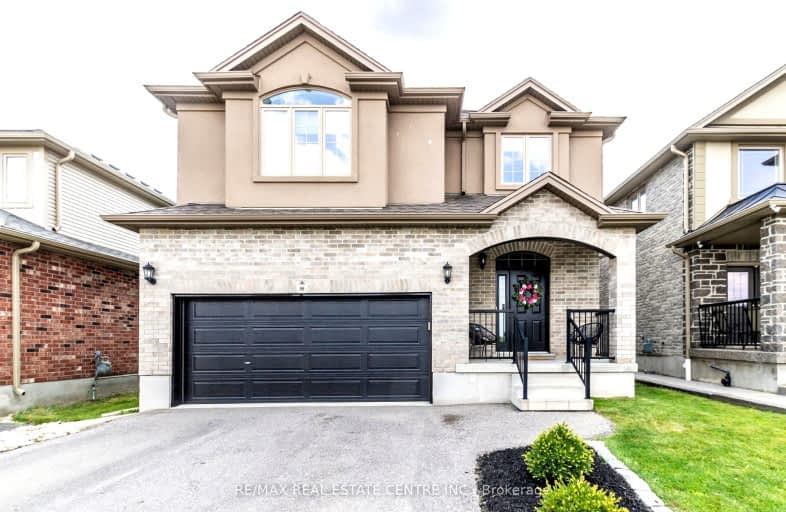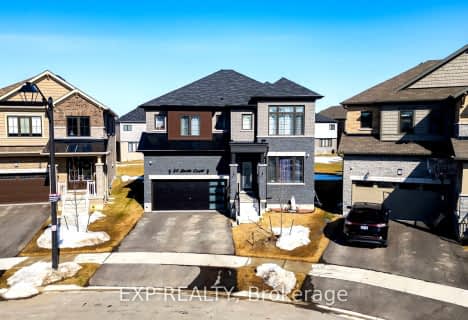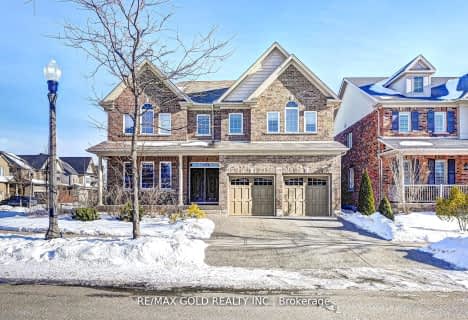Car-Dependent
- Almost all errands require a car.
Some Transit
- Most errands require a car.
Somewhat Bikeable
- Most errands require a car.

Chicopee Hills Public School
Elementary: PublicCrestview Public School
Elementary: PublicHoward Robertson Public School
Elementary: PublicLackner Woods Public School
Elementary: PublicBreslau Public School
Elementary: PublicSaint John Paul II Catholic Elementary School
Elementary: CatholicRosemount - U Turn School
Secondary: PublicÉSC Père-René-de-Galinée
Secondary: CatholicPreston High School
Secondary: PublicEastwood Collegiate Institute
Secondary: PublicGrand River Collegiate Institute
Secondary: PublicSt Mary's High School
Secondary: Catholic-
Breslau Ball Park
Breslau ON 2.55km -
Stanley Park
Kitchener ON 3.18km -
Stanley Park Community Center Play Structure
3.57km
-
Scotiabank
501 Krug St (Krug St.), Kitchener ON N2B 1L3 4.57km -
BMO Bank of Montreal
385 Fairway Rd S, Kitchener ON N2C 2N9 4.67km -
Scotiabank
1144 Courtland Ave E (Shelley), Kitchener ON N2C 2H5 5.67km
- 4 bath
- 4 bed
- 3000 sqft
238 David Elsey Street, Kitchener, Ontario • N2A 4L6 • Kitchener













