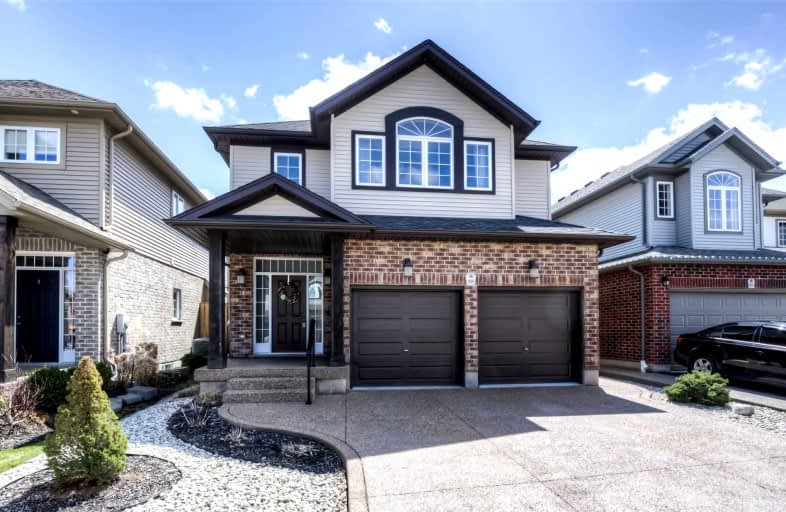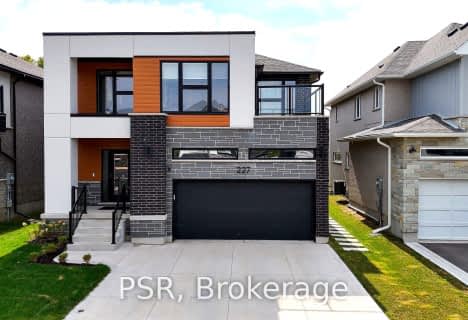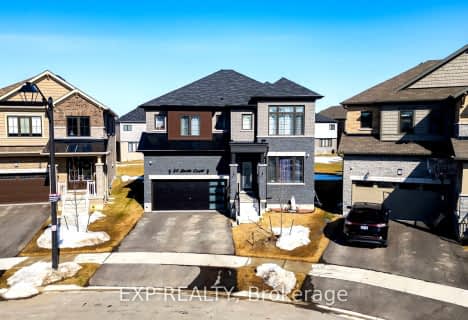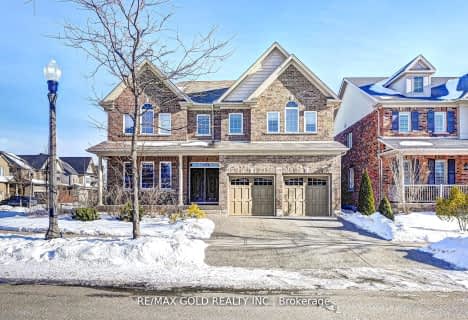
Chicopee Hills Public School
Elementary: PublicÉIC Père-René-de-Galinée
Elementary: CatholicHoward Robertson Public School
Elementary: PublicLackner Woods Public School
Elementary: PublicBreslau Public School
Elementary: PublicSaint John Paul II Catholic Elementary School
Elementary: CatholicRosemount - U Turn School
Secondary: PublicÉSC Père-René-de-Galinée
Secondary: CatholicPreston High School
Secondary: PublicEastwood Collegiate Institute
Secondary: PublicGrand River Collegiate Institute
Secondary: PublicSt Mary's High School
Secondary: Catholic- 4 bath
- 4 bed
- 3000 sqft
41 Rolling Acres Drive, Kitchener, Ontario • N2A 3W6 • Kitchener
- 4 bath
- 4 bed
- 3000 sqft
238 David Elsey Street, Kitchener, Ontario • N2A 4L6 • Kitchener














