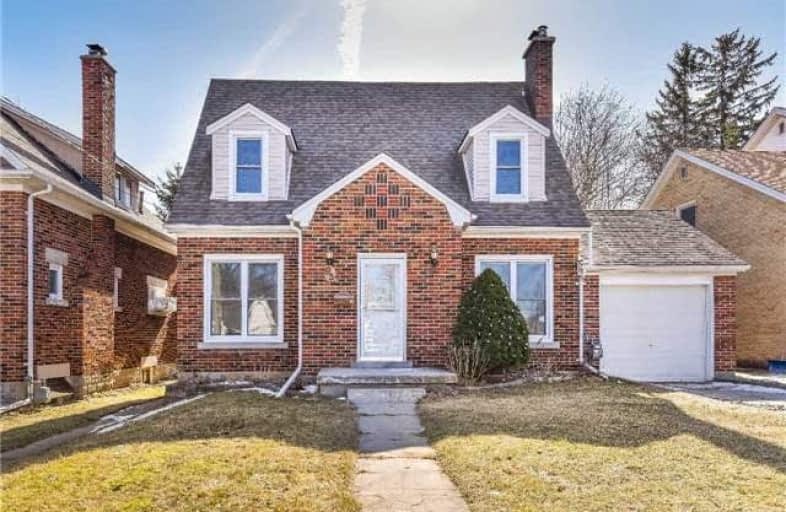Sold on Mar 26, 2018
Note: Property is not currently for sale or for rent.

-
Type: Detached
-
Style: 2-Storey
-
Size: 1100 sqft
-
Lot Size: 46 x 120 Feet
-
Age: 51-99 years
-
Taxes: $3,173 per year
-
Days on Site: 5 Days
-
Added: Sep 07, 2019 (5 days on market)
-
Updated:
-
Last Checked: 2 months ago
-
MLS®#: X4072921
-
Listed By: Theredpin, brokerage
Centrally Located, This Charming And Distinctive Updated Waterloo Region Classic Design Home Has Been Completely Updated Yet Retains Its Old World Charm And Character. This Home Has Been Lovingly Restored And Maintained. Embrace The Bright And Inviting Open Floor Plan, Beautiful Modern Kitchen, Cozy Bonus Office Space And Spacious Living Room With Wood Burning Fireplace. Three Great Bedrooms Upstairs, All With Hardwood Floors And Lots Of Built-Ins.
Extras
Recent Updates Include: Windows And Doors In 2010 & 2012; Furnace And Central Air 2012; Wiring 2010 (No Knob And Tube); Roof 2009; Kitchen 2013, Lower Bath (2013) As Well As Lots Of Cosmetic And Recent Cosmetic Updates & Functional Upgrades
Property Details
Facts for 95 Spadina Road West, Kitchener
Status
Days on Market: 5
Last Status: Sold
Sold Date: Mar 26, 2018
Closed Date: May 28, 2018
Expiry Date: May 21, 2018
Sold Price: $495,000
Unavailable Date: Mar 26, 2018
Input Date: Mar 21, 2018
Prior LSC: Listing with no contract changes
Property
Status: Sale
Property Type: Detached
Style: 2-Storey
Size (sq ft): 1100
Age: 51-99
Area: Kitchener
Availability Date: 30-60 Days
Inside
Bedrooms: 3
Bathrooms: 2
Kitchens: 1
Rooms: 8
Den/Family Room: No
Air Conditioning: Central Air
Fireplace: Yes
Washrooms: 2
Building
Basement: Finished
Heat Type: Forced Air
Heat Source: Gas
Exterior: Brick
Water Supply: Municipal
Special Designation: Unknown
Parking
Driveway: Private
Garage Spaces: 1
Garage Type: Attached
Covered Parking Spaces: 3
Total Parking Spaces: 4
Fees
Tax Year: 2017
Tax Legal Description: Plan 230 Lot 420 Pt Lot 419
Taxes: $3,173
Land
Cross Street: Patricia Ave & Queen
Municipality District: Kitchener
Fronting On: South
Pool: Abv Grnd
Sewer: Sewers
Lot Depth: 120 Feet
Lot Frontage: 46 Feet
Acres: < .50
Zoning: Residential
Additional Media
- Virtual Tour: https://mls.youriguide.com/95_spadina_rd_w_kitchener_on
Rooms
Room details for 95 Spadina Road West, Kitchener
| Type | Dimensions | Description |
|---|---|---|
| Foyer Main | - | |
| Living Main | 5.45 x 3.08 | |
| Dining Main | 3.96 x 3.56 | |
| Kitchen Main | 3.08 x 3.44 | |
| Office Main | 1.85 x 3.08 | |
| Master 2nd | 5.45 x 3.53 | |
| 2nd Br 2nd | 3.93 x 3.08 | |
| 3rd Br 2nd | 2.43 x 3.08 | |
| Rec Bsmt | 7.13 x 4.54 | |
| Workshop Bsmt | 0.95 x 2.46 | |
| Utility Bsmt | 3.20 x 4.78 |
| XXXXXXXX | XXX XX, XXXX |
XXXX XXX XXXX |
$XXX,XXX |
| XXX XX, XXXX |
XXXXXX XXX XXXX |
$XXX,XXX |
| XXXXXXXX XXXX | XXX XX, XXXX | $495,000 XXX XXXX |
| XXXXXXXX XXXXXX | XXX XX, XXXX | $439,900 XXX XXXX |

Courtland Avenue Public School
Elementary: PublicSt Bernadette Catholic Elementary School
Elementary: CatholicSt John Catholic Elementary School
Elementary: CatholicQueensmount Public School
Elementary: PublicJ F Carmichael Public School
Elementary: PublicForest Hill Public School
Elementary: PublicForest Heights Collegiate Institute
Secondary: PublicKitchener Waterloo Collegiate and Vocational School
Secondary: PublicBluevale Collegiate Institute
Secondary: PublicEastwood Collegiate Institute
Secondary: PublicSt Mary's High School
Secondary: CatholicCameron Heights Collegiate Institute
Secondary: Public

