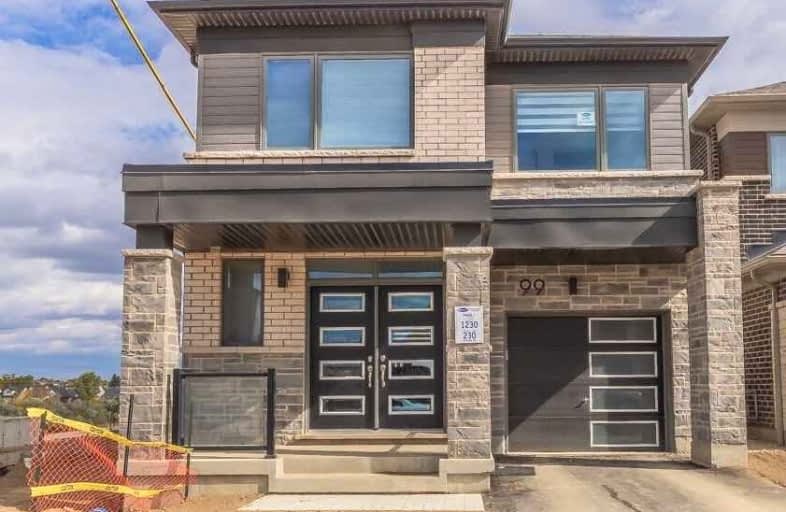
Trillium Public School
Elementary: Public
2.07 km
Glencairn Public School
Elementary: Public
1.49 km
Laurentian Public School
Elementary: Public
1.90 km
John Sweeney Catholic Elementary School
Elementary: Catholic
1.67 km
Williamsburg Public School
Elementary: Public
0.42 km
W.T. Townshend Public School
Elementary: Public
1.32 km
Forest Heights Collegiate Institute
Secondary: Public
3.29 km
Kitchener Waterloo Collegiate and Vocational School
Secondary: Public
6.26 km
Eastwood Collegiate Institute
Secondary: Public
5.58 km
Huron Heights Secondary School
Secondary: Public
2.96 km
St Mary's High School
Secondary: Catholic
3.46 km
Cameron Heights Collegiate Institute
Secondary: Public
5.31 km














