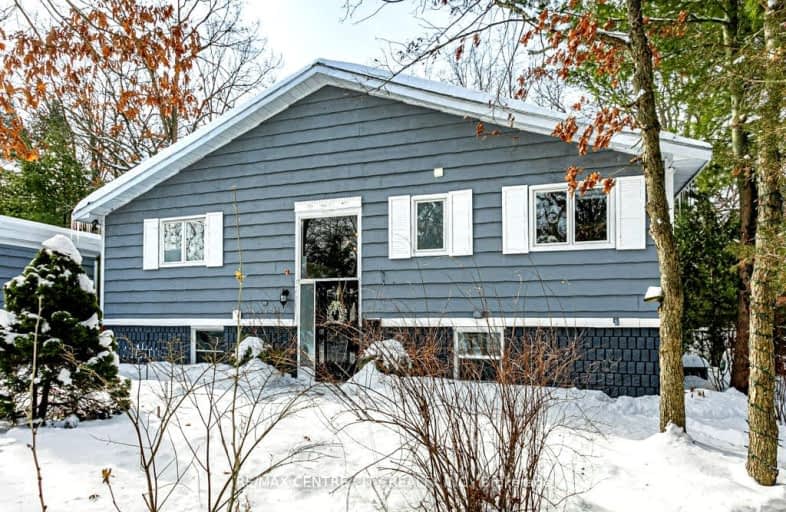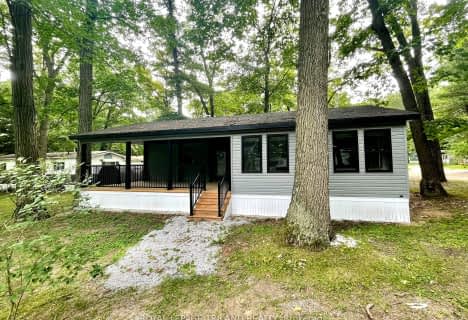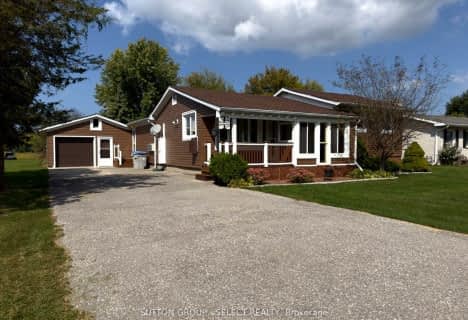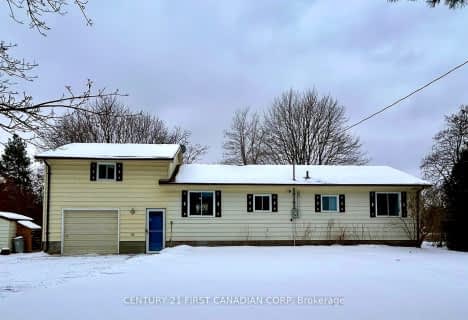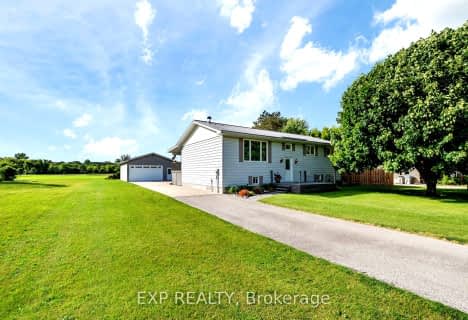Car-Dependent
- Almost all errands require a car.
Somewhat Bikeable
- Most errands require a car.

Sacred Heart Separate School
Elementary: CatholicBosanquet Central Public School
Elementary: PublicGrand Bend Public School
Elementary: PublicParkhill-West Williams School
Elementary: PublicSt John Fisher Catholic School
Elementary: CatholicKinnwood Central Public School
Elementary: PublicNorth Middlesex District High School
Secondary: PublicHoly Cross Catholic Secondary School
Secondary: CatholicSouth Huron District High School
Secondary: PublicNorth Lambton Secondary School
Secondary: PublicLambton Central Collegiate and Vocational Institute
Secondary: PublicStrathroy District Collegiate Institute
Secondary: Public-
Grog's Pub & Grill
8604 Lakeshore Rd, Thedford, ON N0M 2N0 1.09km -
Cocos
62 Main Street W, Grand Bend, ON M0N 1T0 13.7km -
Willie's Beach Bar
85-83 Main Street W, Grand Bend, ON N0M 1T0 13.72km
-
Highway Girl
18 Eighty One Crescent, Grand Bend, ON N0M 1T0 13.77km -
Tim Hortons
Ontario Streeet North, Grand Bend, ON N0M 1T0 14.06km -
Route 21 Eatery
71146 Bluewater Highway, Grand Bend, ON N0M 1T0 16.52km
-
Grand Bend Pharmacy
46 Ontario Street S, Lambton Shores, ON N0M 1T0 13.5km -
Shoppers Drug Mart
78 Front Street E, Strathroy, ON N7G 1Y7 36.03km -
Hogan Pharmacy
4177 Petrolia Line, Petrolia, ON N0N 1R0 43.98km
-
Grog's Pub & Grill
8604 Lakeshore Rd, Thedford, ON N0M 2N0 1.09km -
MacPherson's Restaurant
8512 Lakeshore Road, Thedford, ON N0M 2N0 1.46km -
Big Daddy's Fry Shack
7572 Biddulph Street, Port Franks, ON N0M 1.56km
-
Lambton Mall
1380 London Road, Sarnia, ON N7S 1P8 47.01km -
Birchwood Mall
4350 24th Ave 51.31km -
Sherwood Forest Mall
1225 Wonderland Road N, London, ON N6G 2V9 52.59km
-
Points Preference Supermarket
9111 W Ipperwash Road, Forest, ON N0N 1J2 10.42km -
Mike & Terri's No Frills
98 Ontario Street S, Grand Bend, ON N0M 1T0 13.07km -
Red Apple
6 Main Street S, Lambton Shores, ON N0M 1B0 17.33km
-
The Beer Store
1080 Adelaide Street N, London, ON N5Y 2N1 56.86km -
LCBO
71 York Street, London, ON N6A 1A6 57.58km
-
Case Bob Plumbing Electricheating & Airconditioning
71054 Bluewater Hwy, Grand Bend, ON N0M 1T0 16.11km -
Sarnia Service Centre
5906 Oil Heritage Road, Wyoming, ON N0N 32.7km -
Robinson Heating And Cooling
Birr, ON N0M 46.71km
-
Famous Players
1450 London Road, Sarnia, ON N7S 1P7 46.85km -
AMC Birchwood 10
4350 24th Ave, Ste 15 51.21km -
GQT Krafft 8
2725 Krafft Rd 51.65km
-
Sarnia Library
124 Christina Street S, Sarnia, ON N7T 8E1 51.51km -
St Clair County Main Library
210 McMorran Blvd 51.92km -
London Public Library - Sherwood Branch
1225 Wonderland Road N, London, ON N6G 2V9 52.59km
-
South Huron Hospital
24 Huron Street W, Exeter, ON N0M 1S2 34.74km -
Middlesex Hospital Alliance
395 Carrie Street, Strathroy, ON N7G 3J4 35.31km -
Lakeshore Surgery Center Llp
4190 24th Ave, Ste A 51.59km
-
Pinery Provincial Park
9526 Lakeshore Rd (26 Sideroad), Grand Bend ON N0M 1T0 3.89km -
Highland Glen Conservation Area
Forest ON 23.99km -
Warwick Ball Park
Watford ON 25.13km
-
CIBC
83 Main St, Thedford ON N0M 2N0 7km -
TD Bank Financial Group
81 Crescent St, Grand Bend ON N0M 1T0 13.81km -
BMO Bank of Montreal
58 Ontario St N, Grand Bend ON N0M 1T0 13.88km
- 2 bath
- 2 bed
- 1100 sqft
10016 Knight Road, Lambton Shores, Ontario • N0M 1T0 • Port Franks
- 2 bath
- 3 bed
- 1100 sqft
8033 Willsie Line, Lambton Shores, Ontario • N0M 2N0 • Port Franks
