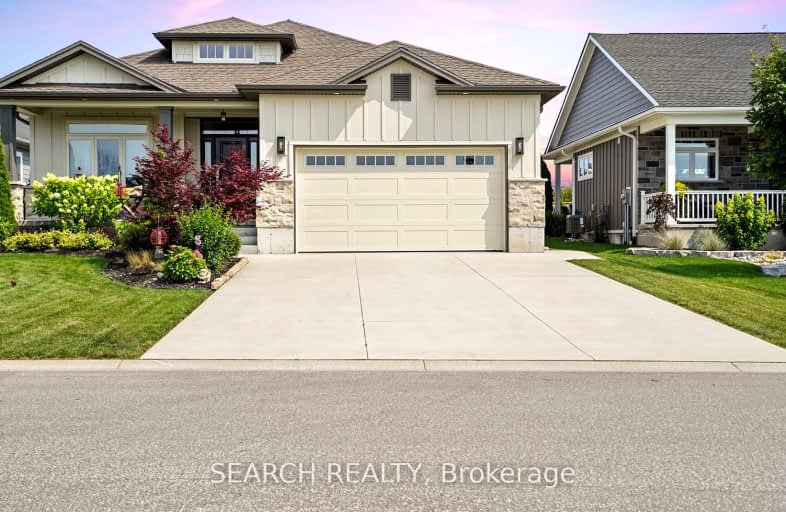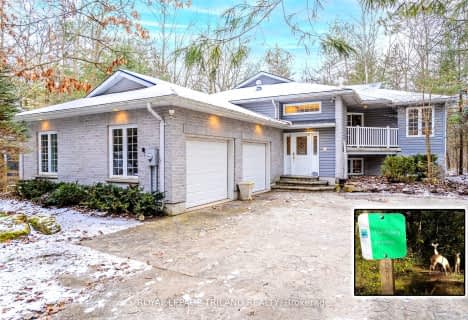Car-Dependent
- Almost all errands require a car.
Somewhat Bikeable
- Most errands require a car.

Sacred Heart Separate School
Elementary: CatholicOur Lady of Mt Carmel School
Elementary: CatholicSt Boniface Separate School
Elementary: CatholicStephen Central Public School
Elementary: PublicGrand Bend Public School
Elementary: PublicParkhill-West Williams School
Elementary: PublicNorth Middlesex District High School
Secondary: PublicHoly Cross Catholic Secondary School
Secondary: CatholicSouth Huron District High School
Secondary: PublicCentral Huron Secondary School
Secondary: PublicNorth Lambton Secondary School
Secondary: PublicStrathroy District Collegiate Institute
Secondary: Public- 2 bath
- 3 bed
- 1500 sqft
10248 Pinetree Drive, Lambton Shores, Ontario • N0M 1T0 • Grand Bend
- — bath
- — bed
- — sqft
01-110 Coastal Crescent, Lambton Shores, Ontario • N0M 1T0 • Grand Bend
- 3 bath
- 2 bed
- 3000 sqft
10233 Pinetree Drive, Lambton Shores, Ontario • N0M 1T0 • Grand Bend
- 3 bath
- 2 bed
- 2000 sqft
31 Brooklawn Drive, Lambton Shores, Ontario • N0M 1T0 • Grand Bend














