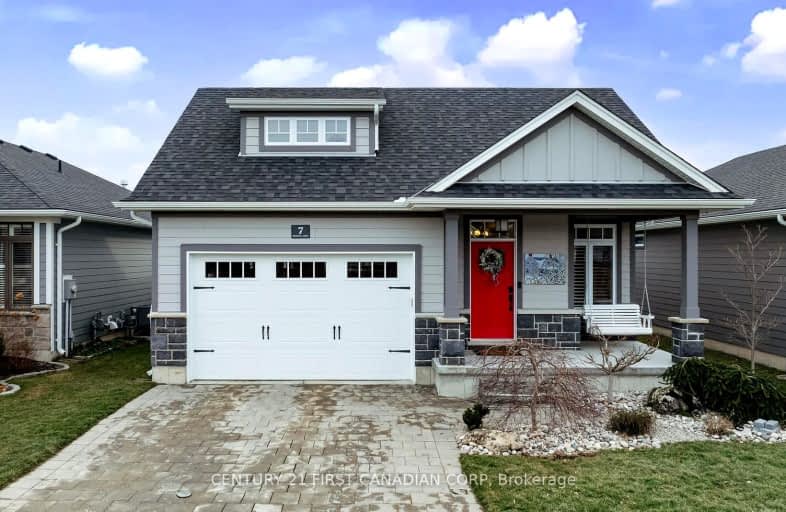Car-Dependent
- Most errands require a car.
Somewhat Bikeable
- Most errands require a car.

Sacred Heart Separate School
Elementary: CatholicOur Lady of Mt Carmel School
Elementary: CatholicSt Boniface Separate School
Elementary: CatholicStephen Central Public School
Elementary: PublicGrand Bend Public School
Elementary: PublicParkhill-West Williams School
Elementary: PublicNorth Middlesex District High School
Secondary: PublicHoly Cross Catholic Secondary School
Secondary: CatholicSouth Huron District High School
Secondary: PublicCentral Huron Secondary School
Secondary: PublicNorth Lambton Secondary School
Secondary: PublicStrathroy District Collegiate Institute
Secondary: Public-
Big Kahuna Riverbar
26 Ontario Street S, Grand Bend, ON N0M 1T0 0.68km -
Paddingtons Pub
18 Ontario St. HWY 21, Grand Bend, ON N0M 1T0 0.91km -
Willie's Beach Bar
85-83 Main Street W, Grand Bend, ON N0M 1T0 1.3km
-
Highway Girl
18 Eighty One Crescent, Grand Bend, ON N0M 1T0 0.67km -
Tim Hortons
Ontario Streeet North, Grand Bend, ON N0M 1T0 1.04km -
Grand Bend Tim Hortons
Grand Bend, ON N0M 1.04km
-
Combine Fitness
1695 Wonderland Road N, London, ON N6G 4W3 48.19km -
GoodLife Fitness
116 North Centre Rd, London, ON N5X 0G3 49.31km -
YMCA of London
920 Sunningdale Road E, London, ON N5X 3Y6 49.38km
-
Grand Bend Pharmacy
46 Ontario Street S, Lambton Shores, ON N0M 1T0 0.6km -
Shopper's Drug Mart
431 Richmond Street, Unit 100, London, ON N6A 3C8 38.44km -
Shoppers Drug Mart
78 Front Street E, Strathroy, ON N7G 1Y7 39.89km
-
Denny's Drive-In
86 Ontario Street S, Grand Bend, ON N0M 1T0 0.56km -
Pizza Delight
99 Ontario Street S, Grand Bend, ON N0M 1T0 0.67km -
Big Kahuna Riverbar
26 Ontario Street S, Grand Bend, ON N0M 1T0 0.68km
-
Sherwood Forest Mall
1225 Wonderland Road N, London, ON N6G 2V9 49.51km -
Cherryhill Village Mall
301 Oxford St W, London, ON N6H 1S6 52.38km -
Esam Construction
301 Oxford Street W, London, ON N6H 1S6 52.38km
-
Mike & Terri's No Frills
98 Ontario Street S, Grand Bend, ON N0M 1T0 0.62km -
Sobeys
55 Main Street E, Lambton Shores, ON N0M 1T0 0.76km -
Country Market
Grand Bend, ON N0M 1T0 3.72km
-
The Beer Store
1080 Adelaide Street N, London, ON N5Y 2N1 52.98km -
LCBO
71 York Street, London, ON N6A 1A6 54.45km
-
Sarnia Service Centre
5906 Oil Heritage Road, Wyoming, ON N0N 45.93km -
Goderich Gas & Carwash
274 Bayfield Road, Goderich, ON N7A 3G6 47.85km -
Esso
1900 Oxford Street W, London, ON N6K 0J8 49.41km
-
Park Theatre
30 Courthouse Square, Goderich, ON N7A 1M4 48.89km -
Cineplex
1680 Richmond Street, London, ON N6G 49.46km -
Western Film
Western University, Room 340, UCC Building, London, ON N6A 5B8 50.9km
-
London Public Library - Sherwood Branch
1225 Wonderland Road N, London, ON N6G 2V9 49.51km -
D. B. Weldon Library
1151 Richmond Street, London, ON N6A 3K7 50.99km -
Cherryhill Public Library
301 Oxford Street W, London, ON N6H 1S6 52.3km
-
South Huron Hospital
24 Huron Street W, Exeter, ON N0M 1S2 22.53km -
Middlesex Hospital Alliance
395 Carrie Street, Strathroy, ON N7G 3J4 39.46km -
London Health Sciences Centre - University Hospital
339 Windermere Road, London, ON N6G 2V4 50.69km
-
Optimist Park
27 Eighty One Crescent St, Lambton Shores ON N0M 1T0 0.7km -
Pinery Provincial Park
9526 Lakeshore Rd (26 Sideroad), Grand Bend ON N0M 1T0 9.53km -
Pinery Dunes 3 Site 188
Grand Bend ON 10.47km
-
TD Bank Financial Group
81 Crescent St, Grand Bend ON N0M 1T0 0.66km -
TD Canada Trust ATM
75 Main St, Grand Bend ON N0M 1T0 0.65km -
TD Canada Trust Branch and ATM
81 Crescent St, Grand Bend ON N0M 1T0 0.66km
- 2 bath
- 2 bed
- 1400 sqft
104-9 Pine Street, Lambton Shores, Ontario • N0M 1T0 • Lambton Shores







