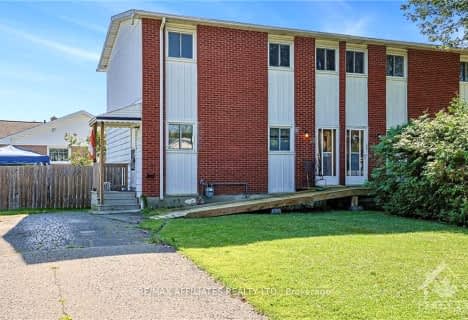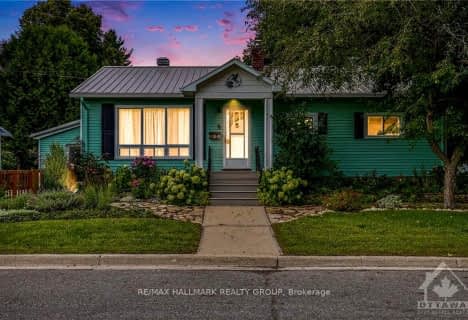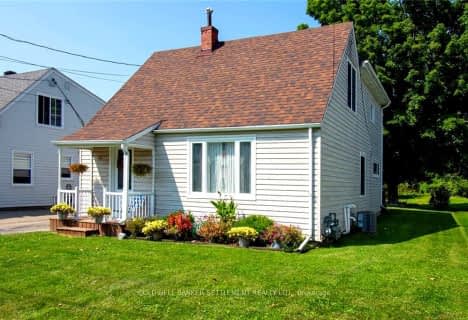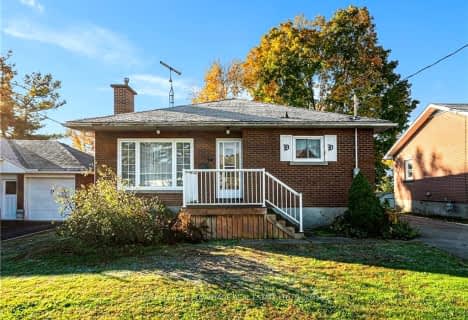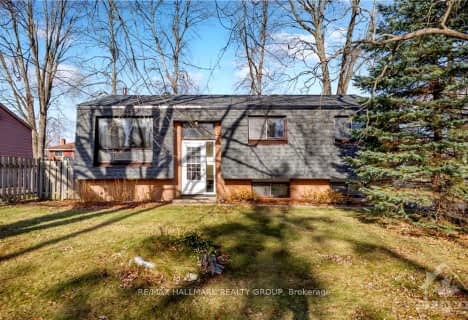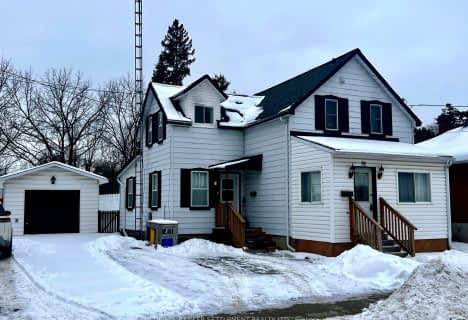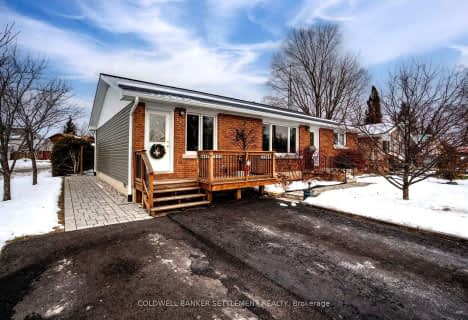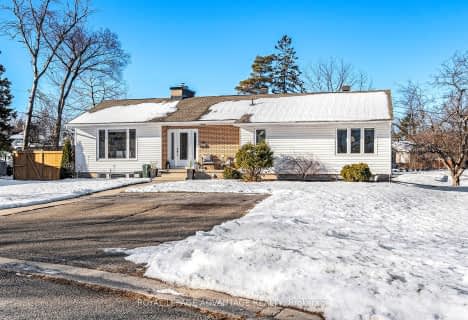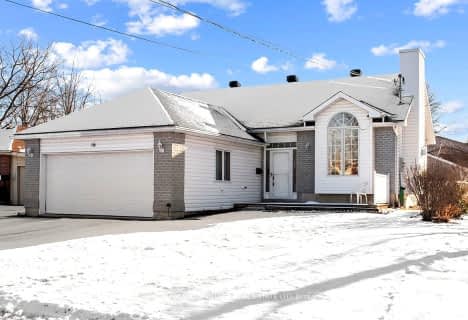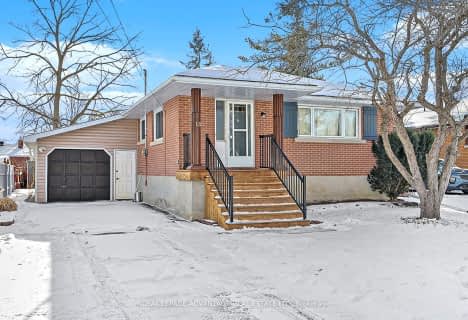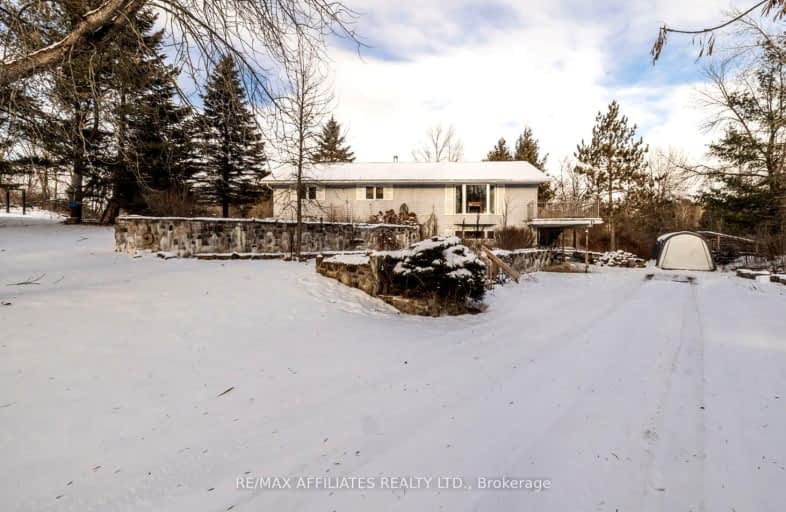
Car-Dependent
- Most errands require a car.
Somewhat Bikeable
- Most errands require a car.

Glen Tay Public School
Elementary: PublicSt. John Intermediate School
Elementary: CatholicThe Queen Elizabeth School
Elementary: PublicPerth Intermediate School
Elementary: PublicSt John Elementary School
Elementary: CatholicThe Stewart Public School
Elementary: PublicHanley Hall Catholic High School
Secondary: CatholicSt. Luke Catholic High School
Secondary: CatholicPerth and District Collegiate Institute
Secondary: PublicCarleton Place High School
Secondary: PublicSt John Catholic High School
Secondary: CatholicSmiths Falls District Collegiate Institute
Secondary: Public-
Big Ben Park
Perth ON 1.75km -
Stewart Park
Perth ON 1.8km -
Central Perth Playground
Perth ON 1.91km
-
TD Canada Trust Branch and ATM
89 Dufferin St, Perth ON K7H 3A5 0.3km -
TD Canada Trust ATM
89 Dufferin St, Perth ON K7H 3A5 0.3km -
TD Bank Financial Group
89 Dufferin St, Perth ON K7H 3A5 0.57km





