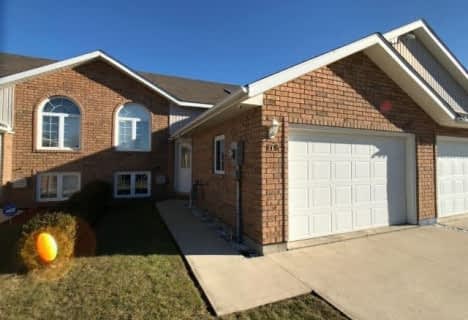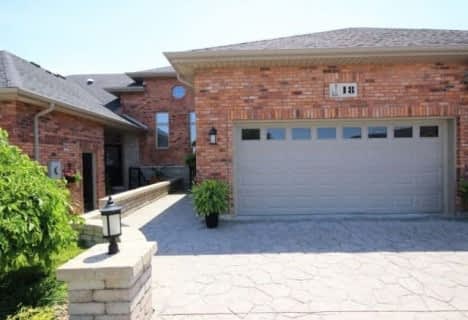Car-Dependent
- Almost all errands require a car.
Somewhat Bikeable
- Most errands require a car.

Gore Hill Public School
Elementary: PublicMill Street Public School
Elementary: PublicMargaret D Bennie Public School
Elementary: PublicSt Louis Catholic School
Elementary: CatholicQueen Elizabeth Public School
Elementary: PublicÉcole élémentaire catholique Saint-Michel
Elementary: CatholicTilbury District High School
Secondary: PublicCardinal Carter Catholic
Secondary: CatholicKingsville District High School
Secondary: PublicEssex District High School
Secondary: PublicBelle River District High School
Secondary: PublicLeamington District Secondary School
Secondary: Public-
Rick Atkin Park
101 Robson Rd, Leamington ON N8H 4R6 2.11km -
Seacliffe Park
Seacliff Dr, Leamington ON 2.41km -
Point Pelee National Park
407 RR 1 Monarch Lane, Leamington ON N8H 3V4 3.07km
-
Access Cash Canada
304 Erie St S, Leamington ON N8H 3C5 1.69km -
Scotiabank
254 Erie St S, Leamington ON N8H 3C2 1.82km -
TD Canada Trust ATM
274 Erie St S, Leamington ON N8H 3C5 1.82km







