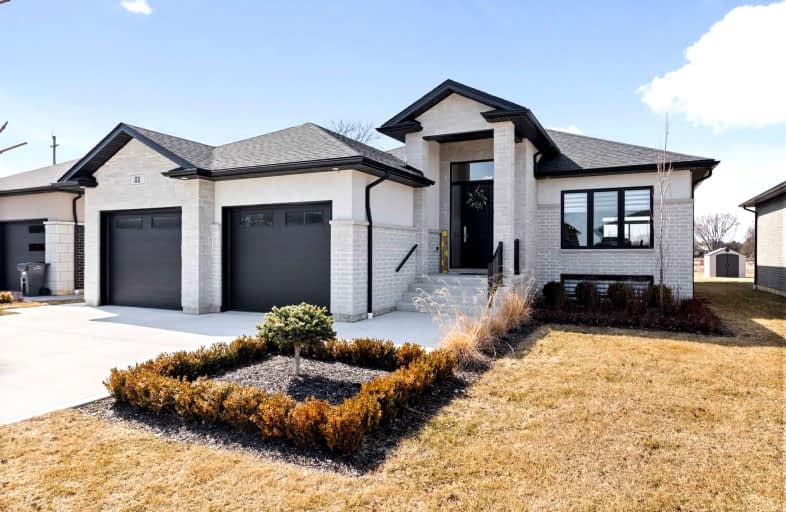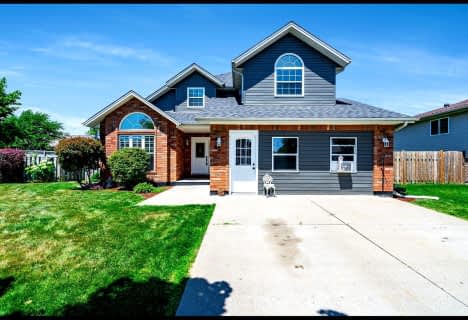
Gore Hill Public School
Elementary: Public
1.57 km
Mill Street Public School
Elementary: Public
2.08 km
Margaret D Bennie Public School
Elementary: Public
2.10 km
St Louis Catholic School
Elementary: Catholic
2.43 km
Queen Elizabeth Public School
Elementary: Public
1.73 km
École élémentaire catholique Saint-Michel
Elementary: Catholic
1.55 km
Tilbury District High School
Secondary: Public
27.22 km
Cardinal Carter Catholic
Secondary: Catholic
2.70 km
Kingsville District High School
Secondary: Public
12.32 km
Essex District High School
Secondary: Public
26.00 km
Belle River District High School
Secondary: Public
30.32 km
Leamington District Secondary School
Secondary: Public
2.92 km





