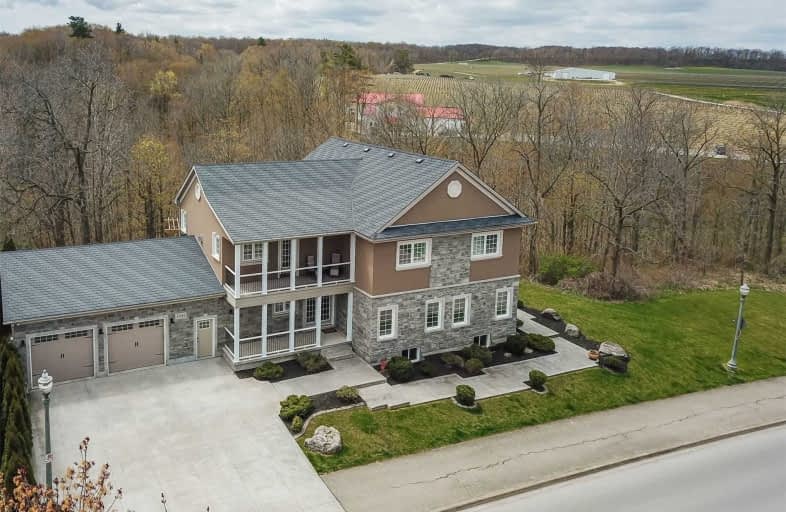Sold on Aug 16, 2020
Note: Property is not currently for sale or for rent.

-
Type: Detached
-
Style: 2-Storey
-
Size: 3500 sqft
-
Lot Size: 284.18 x 150.59 Feet
-
Age: 6-15 years
-
Taxes: $9,100 per year
-
Days on Site: 173 Days
-
Added: Feb 24, 2020 (5 months on market)
-
Updated:
-
Last Checked: 1 month ago
-
MLS®#: X4701760
-
Listed By: Re/max garden city realty inc., brokerage
Custom Built Luxury Home Backing Onto Spectacular Ravine Setting. Large 284' X 150' (Irregular) Property Overlooking Luscious Woodland Setting. This Impressive Home Has 9' Ceilings, 5 Spacious Bedrooms, 5 Baths, 2-Storey Grand Entrance, Formal Living Room, Dining Room, Main Floor Family Room W/Gas Fireplace, Den, Custom Gourmet Kitchen, With Dbl Doors Leading To Fabulous Backyard W/ Pergola, Patio & Woodland Views. A Dream Home Designed For Elegant Living!
Extras
Ss Fridge, Stove, Dishwasher, Microwave, Washer/Dryer, Garage Door Openers (2), C/Air, C/Vac, Full Sprinkler System, California Shutters, 2 Gas Fireplaces, Wine Cellar. (Hot Water Heater Is Rental)
Property Details
Facts for 3482 Vinehaven Trail, Lincoln
Status
Days on Market: 173
Last Status: Sold
Sold Date: Aug 16, 2020
Closed Date: Oct 29, 2020
Expiry Date: Oct 30, 2020
Sold Price: $1,138,800
Unavailable Date: Aug 16, 2020
Input Date: Feb 25, 2020
Property
Status: Sale
Property Type: Detached
Style: 2-Storey
Size (sq ft): 3500
Age: 6-15
Area: Lincoln
Availability Date: Flexible
Inside
Bedrooms: 5
Bathrooms: 5
Kitchens: 1
Rooms: 9
Den/Family Room: Yes
Air Conditioning: Central Air
Fireplace: Yes
Laundry Level: Main
Central Vacuum: Y
Washrooms: 5
Building
Basement: Full
Basement 2: Unfinished
Heat Type: Forced Air
Heat Source: Gas
Exterior: Brick
Exterior: Stone
Water Supply: Municipal
Special Designation: Unknown
Parking
Driveway: Front Yard
Garage Spaces: 4
Garage Type: Attached
Covered Parking Spaces: 4
Total Parking Spaces: 8
Fees
Tax Year: 2019
Tax Legal Description: Pcl 25-1 Sec 30M180; Lt 25, Pl 30M180 ; Lincoln
Taxes: $9,100
Highlights
Feature: Level
Feature: Ravine
Feature: Wooded/Treed
Land
Cross Street: King St/Vinehaven Tr
Municipality District: Lincoln
Fronting On: South
Pool: None
Sewer: Sewers
Lot Depth: 150.59 Feet
Lot Frontage: 284.18 Feet
Lot Irregularities: Irregular
Additional Media
- Virtual Tour: https://vimeo.com/user114205590/review/423652517/a83138c33c
Rooms
Room details for 3482 Vinehaven Trail, Lincoln
| Type | Dimensions | Description |
|---|---|---|
| Foyer Main | - | |
| Great Rm Main | 4.19 x 4.34 | |
| Living Main | 3.94 x 4.37 | |
| Dining Main | 4.04 x 4.37 | |
| 5th Br Main | 3.58 x 4.39 | |
| Kitchen Main | 3.96 x 6.32 | |
| Master 2nd | 5.33 x 7.01 | |
| 2nd Br 2nd | 4.14 x 4.44 | |
| 3rd Br 2nd | 3.35 x 3.58 | |
| 4th Br 2nd | 3.35 x 3.56 | |
| Laundry Main | 2.21 x 3.30 |
| XXXXXXXX | XXX XX, XXXX |
XXXX XXX XXXX |
$X,XXX,XXX |
| XXX XX, XXXX |
XXXXXX XXX XXXX |
$X,XXX,XXX |
| XXXXXXXX XXXX | XXX XX, XXXX | $1,138,800 XXX XXXX |
| XXXXXXXX XXXXXX | XXX XX, XXXX | $1,169,800 XXX XXXX |

Woodland Public School
Elementary: PublicSt Edward Catholic Elementary School
Elementary: CatholicJacob Beam Public School
Elementary: PublicTwenty Valley Public School
Elementary: PublicSenator Gibson
Elementary: PublicSt Mark Catholic Elementary School
Elementary: CatholicDSBN Academy
Secondary: PublicLifetime Learning Centre Secondary School
Secondary: PublicBeamsville District Secondary School
Secondary: PublicSaint Francis Catholic Secondary School
Secondary: CatholicEden High School
Secondary: PublicE L Crossley Secondary School
Secondary: Public

