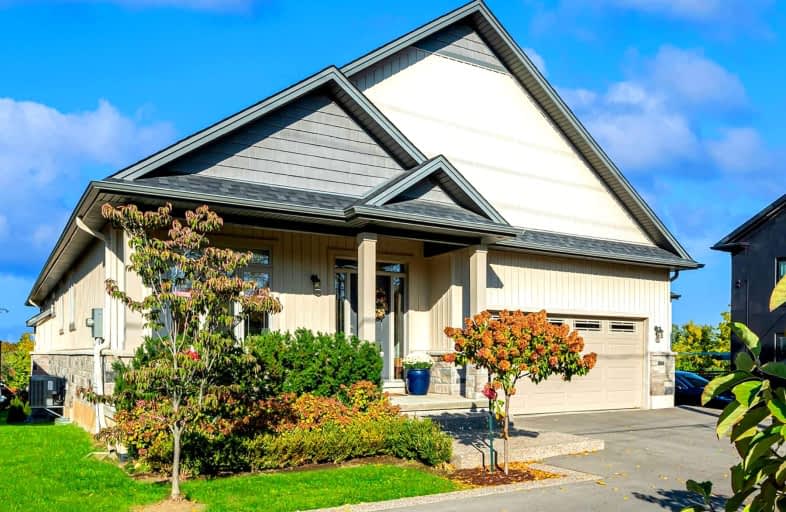Sold on Dec 22, 2022
Note: Property is not currently for sale or for rent.

-
Type: Detached
-
Style: Bungalow
-
Lot Size: 49.28 x 145 Feet
-
Age: No Data
-
Taxes: $6,691 per year
-
Days on Site: 69 Days
-
Added: Oct 14, 2022 (2 months on market)
-
Updated:
-
Last Checked: 1 month ago
-
MLS®#: X5795213
-
Listed By: Re/max garden city realty inc., brokerage
Luxurious, Custom Built, 3+2 Bedroom Bungalow With Dramatic Open Concept Design. Over 4000Sqft Of Beautifully Finished Living Space & Only 5 Years New! Located In The Heart Of Niagara'swine Region, Across From Local Winery. Exquisite Upgrades Are Evident Throughout This Exceptional Home. Fully Finished Top-To-Bottom, With Walkout To Fabulous Private Yard. Gourmet Kitchen With Granite Counters, Large Island And Appliances, Overlooking Main Floor Family Room With Gas Fireplace And Sliding Doors Leading To Expansive Covered Terrace. Gracious And Spacious Primary Bedroom With Spa-Like 5Pc Bath, Walk-In Closet, And Additional Sliding Glass Doors To The Covered Terrace & Wonderful Views. Main Floor Laundry With Washer/Dryer, Large Walk-In Pantry Off Kitchen. Open Staircase To Lower-Level With Gas Fireplace, Kitchenette Area & Glass Doors To Lower Patio Area. Nearby Golf Courses, Fine Dining, Walk To Town Centre & Less Than 5 Minutes To Qew. Truly A Home For The Most Discriminating Buyer!
Extras
Built-In Stainless Steel Kitchen Appliances, Washer/Dryer, C/Air, C/Vac, Custom Window Treatments, Garage Door Opener, Central Vac, 2 Gas Fireplaces
Property Details
Facts for 3545 King Street, Lincoln
Status
Days on Market: 69
Last Status: Sold
Sold Date: Dec 22, 2022
Closed Date: Feb 14, 2023
Expiry Date: Jan 14, 2023
Sold Price: $995,000
Unavailable Date: Dec 22, 2022
Input Date: Oct 14, 2022
Property
Status: Sale
Property Type: Detached
Style: Bungalow
Area: Lincoln
Availability Date: Flexible
Inside
Bedrooms: 5
Bathrooms: 3
Kitchens: 1
Rooms: 5
Den/Family Room: Yes
Air Conditioning: Central Air
Fireplace: Yes
Laundry Level: Main
Central Vacuum: Y
Washrooms: 3
Building
Basement: Finished
Basement 2: W/O
Heat Type: Forced Air
Heat Source: Gas
Exterior: Stone
Exterior: Vinyl Siding
Water Supply: Municipal
Special Designation: Unknown
Parking
Driveway: Front Yard
Garage Spaces: 2
Garage Type: Attached
Covered Parking Spaces: 4
Total Parking Spaces: 6
Fees
Tax Year: 2022
Tax Legal Description: Pt Lt 235 Pl M2 Clinton, Pt 2, 30R13006, Confirmed
Taxes: $6,691
Highlights
Feature: Clear View
Feature: Level
Feature: School
Feature: Wooded/Treed
Land
Cross Street: Rittenhouse Rd
Municipality District: Lincoln
Fronting On: North
Pool: None
Sewer: Sewers
Lot Depth: 145 Feet
Lot Frontage: 49.28 Feet
Additional Media
- Virtual Tour: https://youtu.be/URAbCfMnTQA
Rooms
Room details for 3545 King Street, Lincoln
| Type | Dimensions | Description |
|---|---|---|
| Foyer Main | 2.51 x 3.28 | |
| Kitchen Main | 4.75 x 6.48 | |
| Family Main | 4.75 x 6.30 | |
| Bathroom Main | - | 4 Pc Bath |
| Prim Bdrm Main | 4.22 x 5.87 | |
| Bathroom Main | - | 5 Pc Ensuite |
| 2nd Br Main | 3.00 x 4.34 | |
| 3rd Br Main | 3.40 x 3.71 | |
| 4th Br Lower | 3.07 x 4.06 | |
| 5th Br Lower | 3.00 x 4.06 | |
| Rec Lower | 8.33 x 9.86 | |
| Bathroom Lower | - | 3 Pc Bath |

| XXXXXXXX | XXX XX, XXXX |
XXXX XXX XXXX |
$XXX,XXX |
| XXX XX, XXXX |
XXXXXX XXX XXXX |
$X,XXX,XXX |
| XXXXXXXX XXXX | XXX XX, XXXX | $995,000 XXX XXXX |
| XXXXXXXX XXXXXX | XXX XX, XXXX | $1,049,900 XXX XXXX |

Woodland Public School
Elementary: PublicSt Edward Catholic Elementary School
Elementary: CatholicJacob Beam Public School
Elementary: PublicTwenty Valley Public School
Elementary: PublicSenator Gibson
Elementary: PublicSt Mark Catholic Elementary School
Elementary: CatholicDSBN Academy
Secondary: PublicLifetime Learning Centre Secondary School
Secondary: PublicBeamsville District Secondary School
Secondary: PublicSaint Francis Catholic Secondary School
Secondary: CatholicEden High School
Secondary: PublicE L Crossley Secondary School
Secondary: Public
