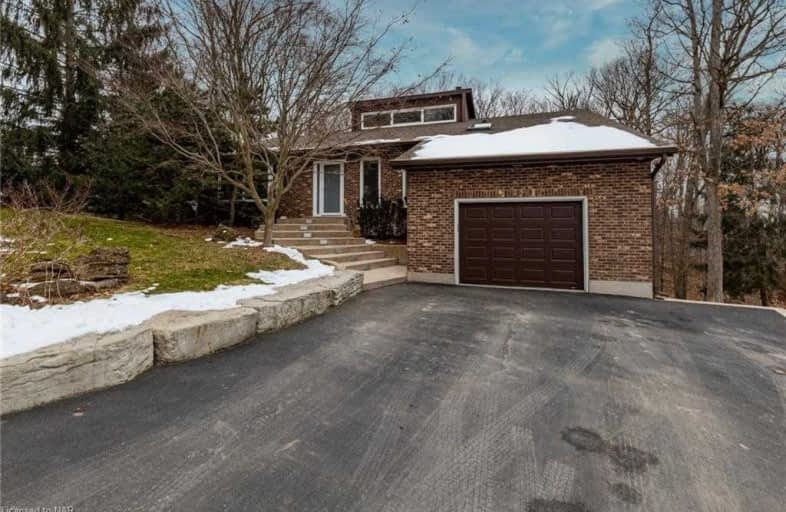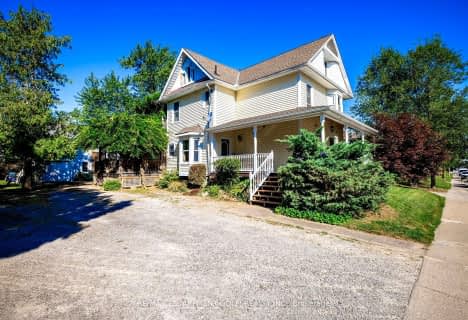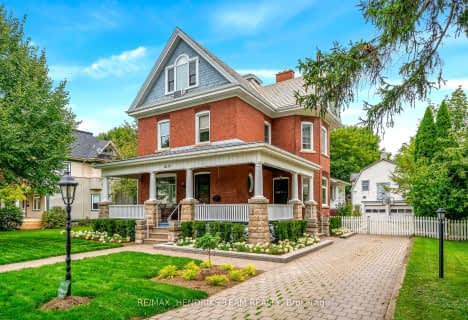

Woodland Public School
Elementary: PublicSt Edward Catholic Elementary School
Elementary: CatholicMother Teresa Catholic Elementary School
Elementary: CatholicGrapeview Public School
Elementary: PublicTwenty Valley Public School
Elementary: PublicSenator Gibson
Elementary: PublicDSBN Academy
Secondary: PublicLifetime Learning Centre Secondary School
Secondary: PublicBeamsville District Secondary School
Secondary: PublicSt Catharines Collegiate Institute and Vocational School
Secondary: PublicEden High School
Secondary: PublicE L Crossley Secondary School
Secondary: Public- 3 bath
- 3 bed
- 1500 sqft
3836 Brookside Drive, West Lincoln, Ontario • L0R 2C0 • West Lincoln
- 4 bath
- 4 bed
- 2000 sqft
3570 Rittenhouse Road, Lincoln, Ontario • L0R 2C0 • 980 - Lincoln-Jordan/Vineland
- 5 bath
- 4 bed
- 2500 sqft
3917 Cody Trail, Lincoln, Ontario • L0R 2C0 • 980 - Lincoln-Jordan/Vineland
- 2 bath
- 4 bed
- 700 sqft
3799 19th Street, Lincoln, Ontario • L0R 1S0 • 980 - Lincoln-Jordan/Vineland
- 5 bath
- 4 bed
4119 Bridgeport Drive, Lincoln, Ontario • L0R 1S0 • 980 - Lincoln-Jordan/Vineland








