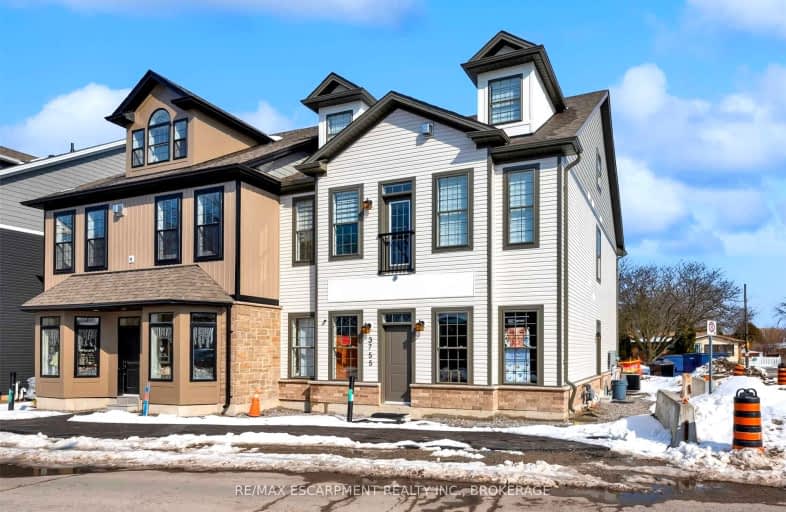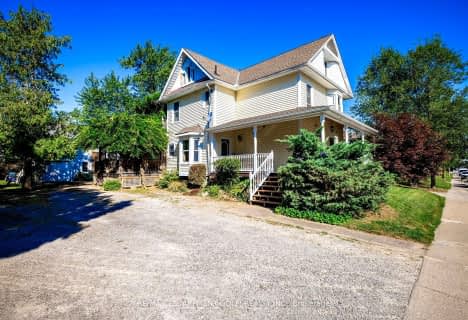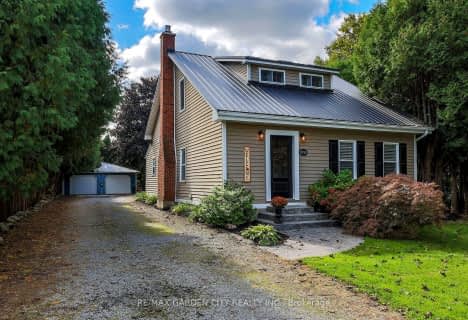
Car-Dependent
- Most errands require a car.
Somewhat Bikeable
- Most errands require a car.

Woodland Public School
Elementary: PublicSt Edward Catholic Elementary School
Elementary: CatholicMother Teresa Catholic Elementary School
Elementary: CatholicSt Ann Catholic Elementary School
Elementary: CatholicGrapeview Public School
Elementary: PublicTwenty Valley Public School
Elementary: PublicDSBN Academy
Secondary: PublicLifetime Learning Centre Secondary School
Secondary: PublicBeamsville District Secondary School
Secondary: PublicSaint Francis Catholic Secondary School
Secondary: CatholicEden High School
Secondary: PublicE L Crossley Secondary School
Secondary: Public-
Jordan House Tavern
3845 Main Street, Jordan Station, ON L0R 1S0 0.02km -
Inn on the Twenty
3845 Main Street, Jordan, ON L0R 1S0 0.49km -
Boo's Bar & Eatery
2980 King Street, Lincoln, ON L0R 1S0 0.53km
-
RPM Bakehouse
3839 Main Street, Jordan, ON L0R 1S0 0.46km -
The Local Eat + Drink
3904 Victoria Avenue, Lincoln, ON L0R 2C0 2.08km -
Tim Horton's
3335 N Service Road, Vineland, ON L0R 2E0 5.01km
-
Synergy Fitness
6045 Transit Rd 56.8km
-
Shoppers Drug Mart
275 Fourth Ave, St Catharines, ON L2S 3P4 8.49km -
King St Pharmacy
110 King Street, St Catharines, ON L2R 3H8 10.12km -
Pharmasave
101 Lakeport Road, Unit 7, St. Catharines, ON L2N 7L7 10.5km
-
Jordan Pizza
3720 19th Street, Lincoln, ON L0R 1S0 0.12km -
RPM Bakehouse
3839 Main Street, Jordan, ON L0R 1S0 0.46km -
Inn on the Twenty
3845 Main Street, Jordan, ON L0R 1S0 0.49km
-
Fourth Avenue West Shopping Centre
295 Fourth Ave, St. Catharines, ON L2S 0E7 7.85km -
Wal-Mart
420 Vansickle Rd, St Catharines, ON L2R 6P9 8.2km -
Dollar Tree
L3-420 Vansickle Road, St. Catharines, ON L2R 6P9 8.12km
-
Grand Oak Culinary Market
4600 Victoria Avenue, Vineland, ON L0R 2E0 4.61km -
Whitty Farms
1655 Av Fourth, St Catharines, ON L2R 6P9 5.1km -
Inn the Pines
1320 Seventh Street Louth, St. Catharines, ON L2R 6P9 6.48km
-
LCBO
102 Primeway Drive, Welland, ON L3B 0A1 18.49km -
LCBO
7481 Oakwood Drive, Niagara Falls, ON 21.97km -
LCBO
5389 Ferry Street, Niagara Falls, ON L2G 1R9 23.98km
-
Esso
281 Martindale Road, St. Catharines, ON L2S 3W2 8.28km -
Gales Gas Bar
261 Martindale Road, St. Catharines, ON L2W 1A1 8.29km -
Midas
387 1/2 Ontario Street, St. Catharines, ON L2R 5L3 9km
-
Landmark Cinemas
221 Glendale Avenue, St Catharines, ON L2T 2K9 11.63km -
Can View Drive-In
1956 Highway 20, Fonthill, ON L0S 1E0 14.49km -
Cineplex Odeon Welland Cinemas
800 Niagara Street, Seaway Mall, Welland, ON L3C 5Z4 17.43km
-
Welland Public Libray-Main Branch
50 The Boardwalk, Welland, ON L3B 6J1 19.56km -
Niagara Falls Public Library
4848 Victoria Avenue, Niagara Falls, ON L2E 4C5 24.46km -
Libraries
4848 Victoria Avenue, Niagara Falls, ON L2E 4C5 24.5km
-
Welland County General Hospital
65 3rd St, Welland, ON L3B 20.73km -
Mount St Mary's Hospital of Niagara Falls
5300 Military Rd 27.3km -
Niagara Health System
1200 Fourth Avenue, St Catharines, ON L2S 0A9 7.39km
-
Jordan Lion Park
2769 4th Ave, Vineland ON L0R 2C0 2.06km -
Charles Daley Park
1969 N Service Rd, Lincoln ON L0R 1S0 5.53km -
Cave Springs Conservation Area
Lincoln ON L0R 1B1 6.3km
-
CIBC
4100 Victoria Ave, Lincoln ON L0R 2C0 2.67km -
TD Bank Financial Group
1439 Pelham Rd, St Catharines ON L2R 6P7 7.31km -
First Ontario Credit Union
1200 4th Ave, St Catharines ON L2R 6P9 7.4km
- 3 bath
- 3 bed
- 1500 sqft
3836 Brookside Drive, West Lincoln, Ontario • L0R 2C0 • West Lincoln
- — bath
- — bed
- — sqft
4286 Victoria Avenue, Lincoln, Ontario • L0R 2E0 • 980 - Lincoln-Jordan/Vineland
- 4 bath
- 4 bed
- 2000 sqft
3570 Rittenhouse Road, Lincoln, Ontario • L0R 2C0 • 980 - Lincoln-Jordan/Vineland
- 2 bath
- 4 bed
- 700 sqft
3799 19th Street, Lincoln, Ontario • L0R 1S0 • 980 - Lincoln-Jordan/Vineland
- 4 bath
- 4 bed
- 2000 sqft
3988 Azalea Crescent, Lincoln, Ontario • L0R 2C0 • 980 - Lincoln-Jordan/Vineland











