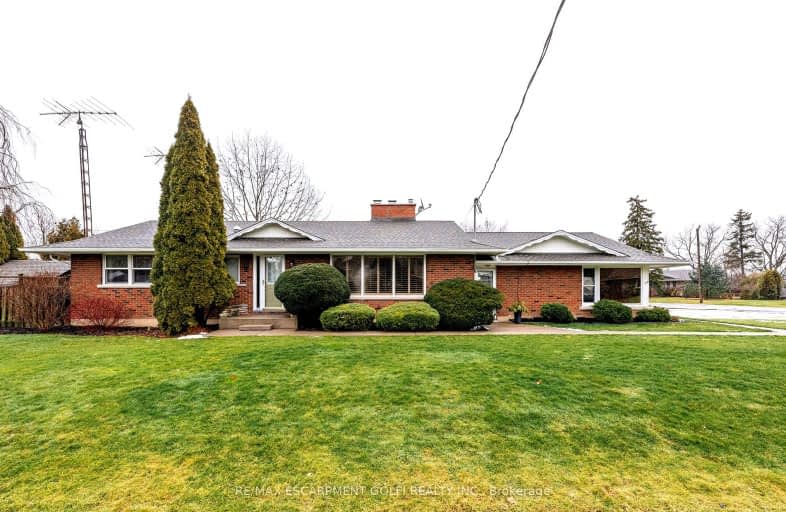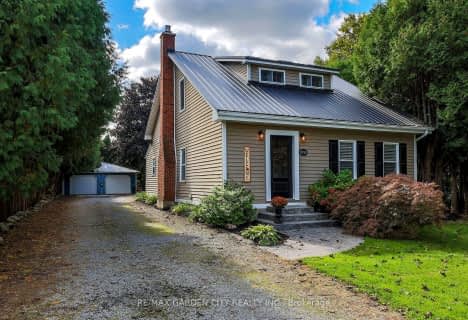
Car-Dependent
- Almost all errands require a car.
Somewhat Bikeable
- Almost all errands require a car.

Woodland Public School
Elementary: PublicSt Edward Catholic Elementary School
Elementary: CatholicJacob Beam Public School
Elementary: PublicTwenty Valley Public School
Elementary: PublicSenator Gibson
Elementary: PublicSt Mark Catholic Elementary School
Elementary: CatholicDSBN Academy
Secondary: PublicLifetime Learning Centre Secondary School
Secondary: PublicBeamsville District Secondary School
Secondary: PublicSaint Francis Catholic Secondary School
Secondary: CatholicEden High School
Secondary: PublicE L Crossley Secondary School
Secondary: Public-
Rittenhouse Park
Vineland ON 1.37km -
Shauna Park
31 Strada Blvd (Roland St), St. Catharines ON 9.32km -
Powerglen Park
9 Senator Dr (Westland Drive), St. Catharines ON 9.49km
-
Localcoin Bitcoin ATM - Avondale Food Stores - Vineland
3916 Victoria Ave, Vineland ON L0R 2C0 1.16km -
RBC Royal Bank
9D1 St Paul St, St Catharines ON L2R 6X2 6.69km -
RBC Royal Bank
4310 Ontario St, Beamsville ON L0R 1B8 8.09km
- 2 bath
- 3 bed
- 1500 sqft
3345 Tallman Drive, Lincoln, Ontario • L0R 2C0 • 980 - Lincoln-Jordan/Vineland
- 2 bath
- 4 bed
- 700 sqft
3799 19th Street, Lincoln, Ontario • L0R 1S0 • 980 - Lincoln-Jordan/Vineland
- 4 bath
- 4 bed
- 2000 sqft
3988 Azalea Crescent, Lincoln, Ontario • L0R 2C0 • 980 - Lincoln-Jordan/Vineland








