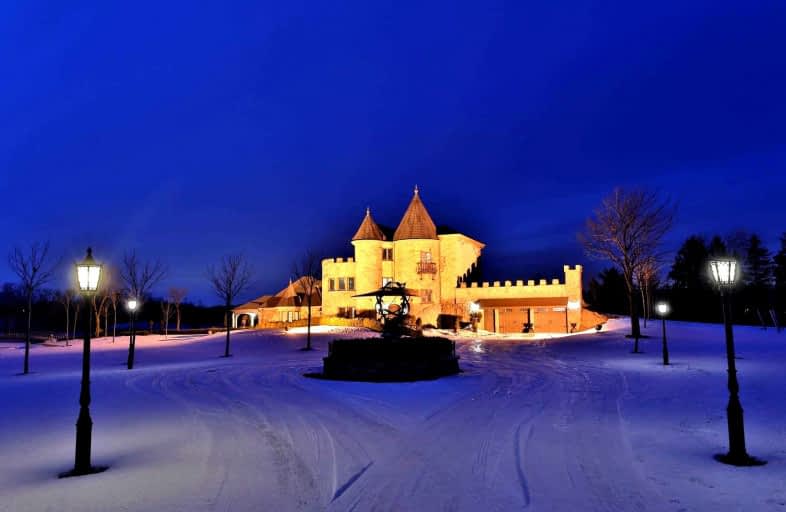Sold on May 11, 2022
Note: Property is not currently for sale or for rent.

-
Type: Detached
-
Style: 3-Storey
-
Size: 3500 sqft
-
Lot Size: 456.25 x 1078.12 Feet
-
Age: 31-50 years
-
Taxes: $6,895 per year
-
Days on Site: 96 Days
-
Added: Feb 02, 2022 (3 months on market)
-
Updated:
-
Last Checked: 1 month ago
-
MLS®#: X5489812
-
Listed By: Engel & volkers oakville, brokerage
One Of A Kind Estate In The Heart Of Wine Country, Sitting On 10 Secluded Acres Atop The Niagara Escarpment. Amazing 360 Degree Views. Over 6,500 Sq Ft Liv'g, W Spectacular Principal Rms & W/O To Outdoor Patios, 2 Stocked Ponds. Ideal For Entertaining. Ll W 3 Distinct Wine Cellars. 2nd & 3rd Flrs W 3 Unique Bdrms & Rm To Expand. Extensive Ldscaping & Lighting All Year. Escape The Hustle & Bustle To This Tranquil Countryside...The Possibilities Are Endless.
Extras
All Appl's - S/S Wolf Range, Dbl Ovens, Hood Fan, Jenn-Air Cktop & Grill, Mw Miele Dw, S/S Galleryfridge&Freezer, Miele W/D, All Elfs, All Wdw Cvgs, Cvac + Att's. Gar Heater, Egdos, Gate Remotes, Water Purification Syst & Water Softener.
Property Details
Facts for 3870 Tintern Road, Lincoln
Status
Days on Market: 96
Last Status: Sold
Sold Date: May 11, 2022
Closed Date: Aug 31, 2022
Expiry Date: Jul 29, 2022
Sold Price: $5,115,000
Unavailable Date: May 11, 2022
Input Date: Feb 03, 2022
Prior LSC: Listing with no contract changes
Property
Status: Sale
Property Type: Detached
Style: 3-Storey
Size (sq ft): 3500
Age: 31-50
Area: Lincoln
Availability Date: Flexible
Inside
Bedrooms: 3
Bathrooms: 3
Kitchens: 1
Rooms: 9
Den/Family Room: Yes
Air Conditioning: Wall Unit
Fireplace: Yes
Laundry Level: Main
Central Vacuum: Y
Washrooms: 3
Utilities
Electricity: Yes
Cable: Yes
Telephone: Yes
Building
Basement: Fin W/O
Basement 2: Full
Heat Type: Radiant
Heat Source: Propane
Exterior: Stone
Exterior: Stucco/Plaster
Water Supply Type: Drilled Well
Water Supply: Well
Special Designation: Unknown
Parking
Driveway: Private
Garage Spaces: 2
Garage Type: Attached
Covered Parking Spaces: 10
Total Parking Spaces: 12
Fees
Tax Year: 2021
Tax Legal Description: Pt Lt 7 Con 5 Clinton As In R0558790; Lincoln
Taxes: $6,895
Highlights
Feature: Clear View
Feature: Cul De Sac
Feature: Grnbelt/Conserv
Feature: Level
Feature: Place Of Worship
Feature: Rec Centre
Land
Cross Street: Cherry Av>moyer Rd>t
Municipality District: Lincoln
Fronting On: West
Pool: None
Sewer: Septic
Lot Depth: 1078.12 Feet
Lot Frontage: 456.25 Feet
Acres: 10-24.99
Zoning: Nc
Farm: Other
Additional Media
- Virtual Tour: https://vimeopro.com/realservices2/3870-tintern-road-unbranded
Rooms
Room details for 3870 Tintern Road, Lincoln
| Type | Dimensions | Description |
|---|---|---|
| Great Rm Main | 6.81 x 8.41 | |
| Living Main | 5.56 x 8.69 | |
| Dining Main | 6.32 x 7.98 | |
| Kitchen Main | 3.40 x 6.15 | |
| Pantry Main | 1.88 x 6.07 | |
| Study Main | 3.51 x 4.47 | |
| 2nd Br 2nd | 3.51 x 5.82 | |
| 3rd Br 2nd | 3.51 x 3.53 | |
| Prim Bdrm 3rd | 6.53 x 8.48 | 3 Pc Ensuite, W/I Closet, Fireplace |
| Other Lower | 5.11 x 7.87 | |
| Other Lower | 4.29 x 5.82 | |
| Other Lower | 7.72 x 7.95 |
| XXXXXXXX | XXX XX, XXXX |
XXXX XXX XXXX |
$X,XXX,XXX |
| XXX XX, XXXX |
XXXXXX XXX XXXX |
$X,XXX,XXX | |
| XXXXXXXX | XXX XX, XXXX |
XXXXXXX XXX XXXX |
|
| XXX XX, XXXX |
XXXXXX XXX XXXX |
$X,XXX,XXX | |
| XXXXXXXX | XXX XX, XXXX |
XXXX XXX XXXX |
$X,XXX,XXX |
| XXX XX, XXXX |
XXXXXX XXX XXXX |
$X,XXX,XXX |
| XXXXXXXX XXXX | XXX XX, XXXX | $5,115,000 XXX XXXX |
| XXXXXXXX XXXXXX | XXX XX, XXXX | $5,490,000 XXX XXXX |
| XXXXXXXX XXXXXXX | XXX XX, XXXX | XXX XXXX |
| XXXXXXXX XXXXXX | XXX XX, XXXX | $5,900,000 XXX XXXX |
| XXXXXXXX XXXX | XXX XX, XXXX | $5,115,000 XXX XXXX |
| XXXXXXXX XXXXXX | XXX XX, XXXX | $5,490,000 XXX XXXX |

St Edward Catholic Elementary School
Elementary: CatholicJacob Beam Public School
Elementary: PublicSt John Catholic Elementary School
Elementary: CatholicTwenty Valley Public School
Elementary: PublicSenator Gibson
Elementary: PublicSt Mark Catholic Elementary School
Elementary: CatholicDSBN Academy
Secondary: PublicSouth Lincoln High School
Secondary: PublicBeamsville District Secondary School
Secondary: PublicGrimsby Secondary School
Secondary: PublicE L Crossley Secondary School
Secondary: PublicBlessed Trinity Catholic Secondary School
Secondary: Catholic

