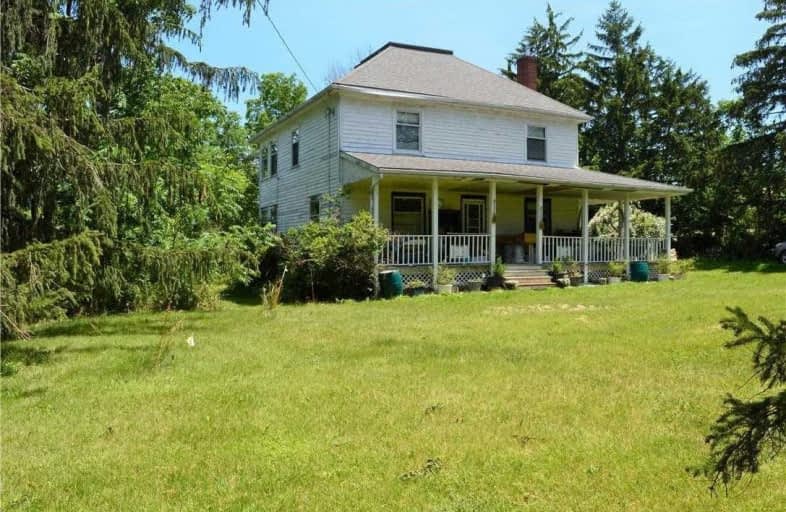Sold on Jul 14, 2021
Note: Property is not currently for sale or for rent.

-
Type: Detached
-
Style: 2-Storey
-
Size: 2500 sqft
-
Lot Size: 275 x 260 Feet
-
Age: 100+ years
-
Taxes: $4,604 per year
-
Days on Site: 14 Days
-
Added: Jun 30, 2021 (2 weeks on market)
-
Updated:
-
Last Checked: 1 month ago
-
MLS®#: X5295471
-
Listed By: Century 21 today realty ltd, brokerage
Nestled In An Envelope Of Evergreens, This 1.65 Acre Secluded Century Home Built In 1910 Is A "Diamond In The Rough". Being Sold "As Is", This 2 Story 5 Natural Br 2 Wr Home Has Projects Started But Looking For The Right Finish. It Has Historic Beauty And Character, A Solid Structure With Poured Concrete Foundation, 50 Yr Roof, Wood Fireplace. A Rare Large Lot In An Amazing Location! Famous Beamsville Bench, View Of Escarpment And Surrounded By Vineyards.
Extras
**Interboard Listing: Niagara R. E. Assoc**
Property Details
Facts for 3945 Aberdeen Road, Lincoln
Status
Days on Market: 14
Last Status: Sold
Sold Date: Jul 14, 2021
Closed Date: Jul 28, 2021
Expiry Date: Sep 30, 2021
Sold Price: $950,800
Unavailable Date: Jul 14, 2021
Input Date: Jul 05, 2021
Prior LSC: Listing with no contract changes
Property
Status: Sale
Property Type: Detached
Style: 2-Storey
Size (sq ft): 2500
Age: 100+
Area: Lincoln
Availability Date: Immediate
Assessment Amount: $377,000
Assessment Year: 2016
Inside
Bedrooms: 5
Bathrooms: 2
Kitchens: 1
Rooms: 11
Den/Family Room: Yes
Air Conditioning: None
Fireplace: Yes
Laundry Level: Upper
Central Vacuum: N
Washrooms: 2
Utilities
Electricity: Yes
Gas: Yes
Telephone: Yes
Building
Basement: Unfinished
Basement 2: W/O
Heat Type: Forced Air
Heat Source: Gas
Exterior: Wood
Elevator: N
UFFI: No
Energy Certificate: N
Green Verification Status: N
Water Supply Type: Cistern
Water Supply: Other
Physically Handicapped-Equipped: N
Special Designation: Unknown
Other Structures: Barn
Retirement: N
Parking
Driveway: Available
Garage Spaces: 1
Garage Type: Detached
Covered Parking Spaces: 4
Total Parking Spaces: 4
Fees
Tax Year: 2020
Tax Legal Description: Pt Lt 14 Con 5 Clinton Pt 1 30R6592; Lincoln
Taxes: $4,604
Highlights
Feature: Beach
Feature: Cul De Sac
Feature: Grnbelt/Conserv
Feature: Level
Feature: Wooded/Treed
Land
Cross Street: King Street
Municipality District: Lincoln
Fronting On: East
Parcel Number: 460890170
Pool: None
Sewer: Septic
Lot Depth: 260 Feet
Lot Frontage: 275 Feet
Acres: .50-1.99
Zoning: A
Additional Media
- Virtual Tour: https://www.youtube.com/watch?v=M83bw8lWqyA
Rooms
Room details for 3945 Aberdeen Road, Lincoln
| Type | Dimensions | Description |
|---|---|---|
| Office Main | 3.73 x 3.73 | Hardwood Floor |
| Living Main | 3.86 x 4.77 | Hardwood Floor, Fireplace |
| Dining Main | 4.67 x 3.50 | |
| Kitchen Main | 3.47 x 7.82 | |
| Bathroom Main | - | 2 Pc Bath |
| Br 2nd | 4.21 x 4.67 | |
| 2nd Br 2nd | 3.70 x 4.31 | |
| 3rd Br 2nd | 3.70 x 4.36 | |
| 4th Br 2nd | 3.50 x 3.73 | |
| 5th Br 2nd | 3.27 x 3.48 | |
| Bathroom 2nd | 1.70 x 3.00 | 4 Pc Bath |

| XXXXXXXX | XXX XX, XXXX |
XXXX XXX XXXX |
$XXX,XXX |
| XXX XX, XXXX |
XXXXXX XXX XXXX |
$XXX,XXX |
| XXXXXXXX XXXX | XXX XX, XXXX | $950,800 XXX XXXX |
| XXXXXXXX XXXXXX | XXX XX, XXXX | $799,900 XXX XXXX |

Grand Avenue Public School
Elementary: PublicJacob Beam Public School
Elementary: PublicSt John Catholic Elementary School
Elementary: CatholicTwenty Valley Public School
Elementary: PublicSenator Gibson
Elementary: PublicSt Mark Catholic Elementary School
Elementary: CatholicDSBN Academy
Secondary: PublicSouth Lincoln High School
Secondary: PublicBeamsville District Secondary School
Secondary: PublicGrimsby Secondary School
Secondary: PublicE L Crossley Secondary School
Secondary: PublicBlessed Trinity Catholic Secondary School
Secondary: Catholic
