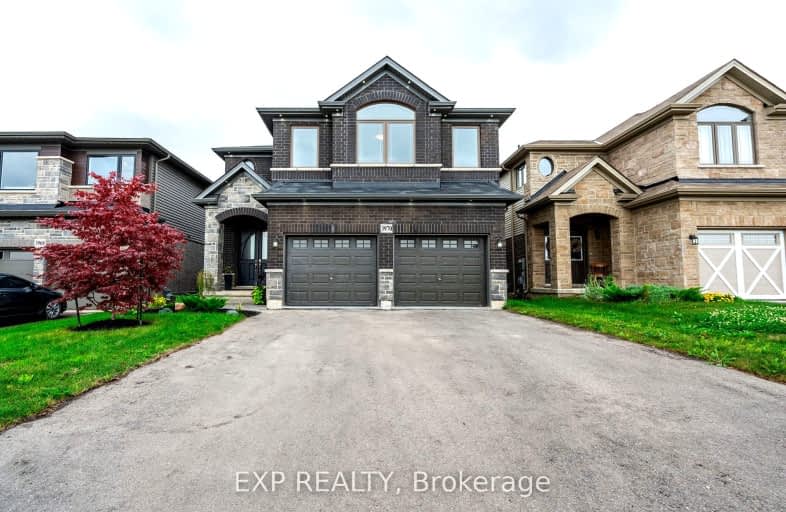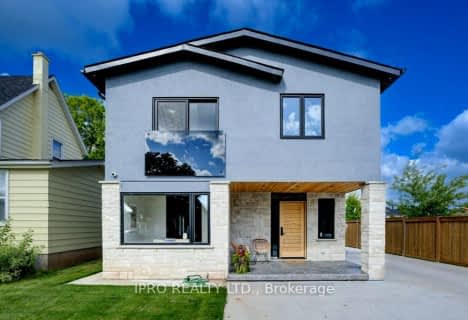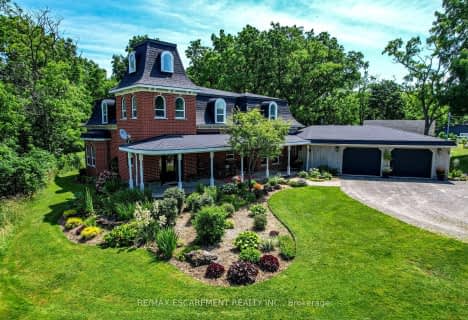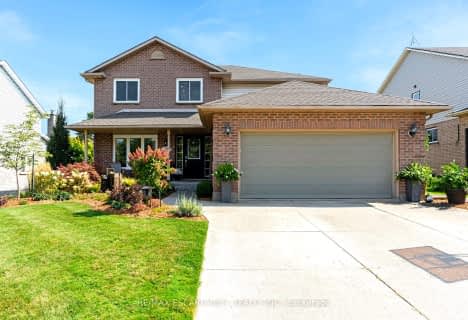Car-Dependent
- Almost all errands require a car.
Somewhat Bikeable
- Almost all errands require a car.

Park Public School
Elementary: PublicGrand Avenue Public School
Elementary: PublicJacob Beam Public School
Elementary: PublicSt John Catholic Elementary School
Elementary: CatholicSenator Gibson
Elementary: PublicSt Mark Catholic Elementary School
Elementary: CatholicDSBN Academy
Secondary: PublicSouth Lincoln High School
Secondary: PublicBeamsville District Secondary School
Secondary: PublicGrimsby Secondary School
Secondary: PublicE L Crossley Secondary School
Secondary: PublicBlessed Trinity Catholic Secondary School
Secondary: Catholic-
Kinsmen Park
Frost Rd, Beamsville ON 0.8km -
Ashby drive park
4081 Ashby Dr, Beamsville ON 1.55km -
Sophie car ride
Beamsville ON 3.81km
-
CIBC
4961 King St E, Beamsville ON L0R 1B0 1.55km -
BMO Bank of Montreal
4486 Ontario St, Beamsville ON L3J 0A9 2.54km -
TD Bank Financial Group
2475 Ontario St, Beamsville ON L0R 1B4 3.76km

















