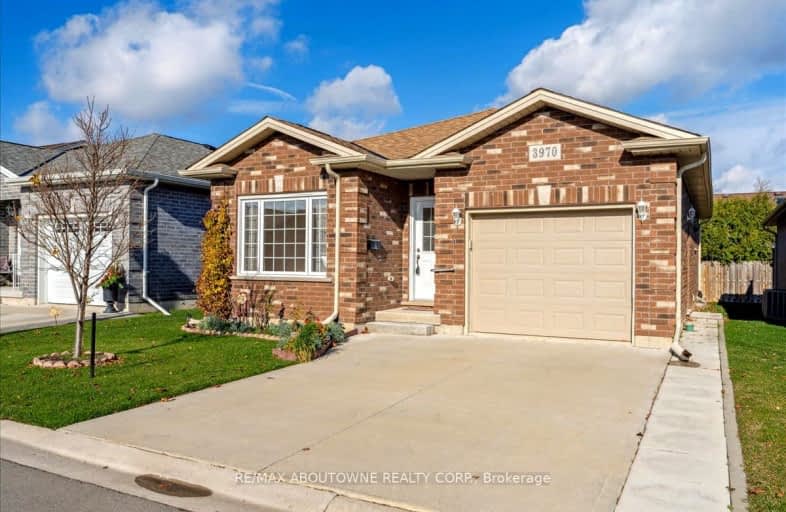Car-Dependent
- Almost all errands require a car.
Somewhat Bikeable
- Most errands require a car.

Woodland Public School
Elementary: PublicSt Edward Catholic Elementary School
Elementary: CatholicJacob Beam Public School
Elementary: PublicTwenty Valley Public School
Elementary: PublicSenator Gibson
Elementary: PublicSt Mark Catholic Elementary School
Elementary: CatholicDSBN Academy
Secondary: PublicLifetime Learning Centre Secondary School
Secondary: PublicBeamsville District Secondary School
Secondary: PublicSaint Francis Catholic Secondary School
Secondary: CatholicEden High School
Secondary: PublicE L Crossley Secondary School
Secondary: Public-
Rittenhouse Park
Vineland ON 0.5km -
Cave Springs Conservation Area
Lincoln ON L0R 1B1 4.15km -
Vintage Park
66 Vintage Cres (at Louth St), St. Catharines ON L2S 3C6 10.89km
-
CIBC
4100 Victoria Ave, Lincoln ON L0R 2C0 0.34km -
Farm Credit Canada
4134 Victoria Ave, Vineland ON L0R 2C0 0.46km -
RBC Royal Bank
4310 Ontario St, Beamsville ON L0R 1B8 6.54km
- 2 bath
- 2 bed
- 1100 sqft
3918 Pleasantview Lane, Lincoln, Ontario • L0R 2C0 • 980 - Lincoln-Jordan/Vineland
- 2 bath
- 2 bed
3910 DURBAN Lane, Lincoln, Ontario • L0R 2C0 • 980 - Lincoln-Jordan/Vineland
- 2 bath
- 2 bed
- 1100 sqft
3384 Johnson Street, Lincoln, Ontario • L0R 2C0 • 980 - Lincoln-Jordan/Vineland







