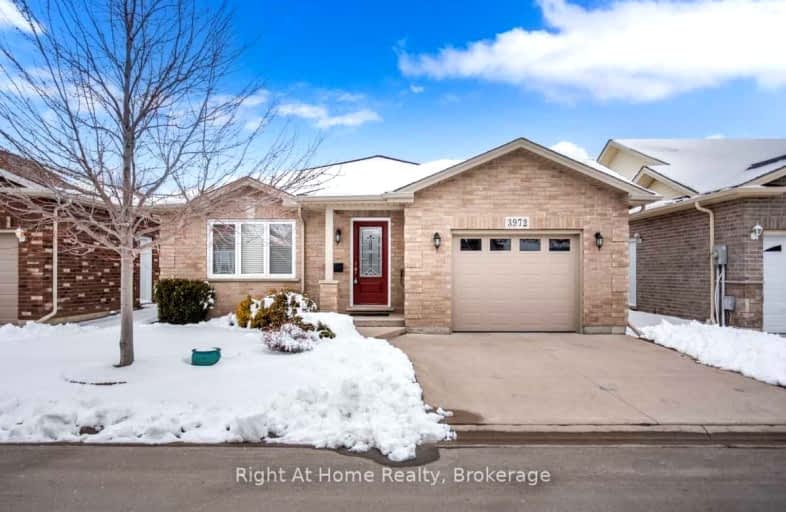
Car-Dependent
- Almost all errands require a car.
Somewhat Bikeable
- Most errands require a car.

Woodland Public School
Elementary: PublicSt Edward Catholic Elementary School
Elementary: CatholicJacob Beam Public School
Elementary: PublicTwenty Valley Public School
Elementary: PublicSenator Gibson
Elementary: PublicSt Mark Catholic Elementary School
Elementary: CatholicDSBN Academy
Secondary: PublicLifetime Learning Centre Secondary School
Secondary: PublicBeamsville District Secondary School
Secondary: PublicSaint Francis Catholic Secondary School
Secondary: CatholicEden High School
Secondary: PublicE L Crossley Secondary School
Secondary: Public-
Jordan Lion Park
2769 4th Ave, Vineland ON L0R 2C0 0.82km -
Cave Springs Conservation Area
Lincoln ON L0R 1B1 4.16km -
Charles Daley Park
1969 N Service Rd, Lincoln ON L0R 1S0 6.51km
-
CIBC Cash Dispenser
5001 Greenlane Rd, Beamsville ON L3J 1M7 7.02km -
TD Bank Financial Group
2475 Ontario St, ON L0R 1B4 7.16km -
CIBC
5005 S Service Rd, Beamsville ON L3J 0V3 7.37km
- 2 bath
- 2 bed
- 1100 sqft
3918 Pleasantview Lane, Lincoln, Ontario • L0R 2C0 • 980 - Lincoln-Jordan/Vineland
- 2 bath
- 2 bed
3910 DURBAN Lane, Lincoln, Ontario • L0R 2C0 • 980 - Lincoln-Jordan/Vineland
- 2 bath
- 2 bed
- 1100 sqft
3384 Johnson Street, Lincoln, Ontario • L0R 2C0 • 980 - Lincoln-Jordan/Vineland






