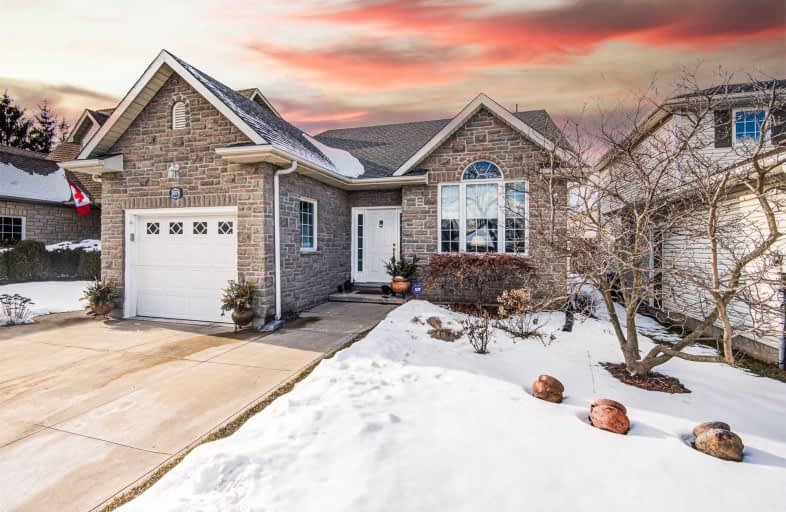
Woodland Public School
Elementary: Public
7.55 km
St Edward Catholic Elementary School
Elementary: Catholic
2.60 km
Jacob Beam Public School
Elementary: Public
6.81 km
Twenty Valley Public School
Elementary: Public
0.72 km
Senator Gibson
Elementary: Public
6.44 km
St Mark Catholic Elementary School
Elementary: Catholic
6.74 km
DSBN Academy
Secondary: Public
11.45 km
Lifetime Learning Centre Secondary School
Secondary: Public
12.47 km
Beamsville District Secondary School
Secondary: Public
6.41 km
Saint Francis Catholic Secondary School
Secondary: Catholic
12.50 km
Eden High School
Secondary: Public
12.41 km
E L Crossley Secondary School
Secondary: Public
13.96 km



