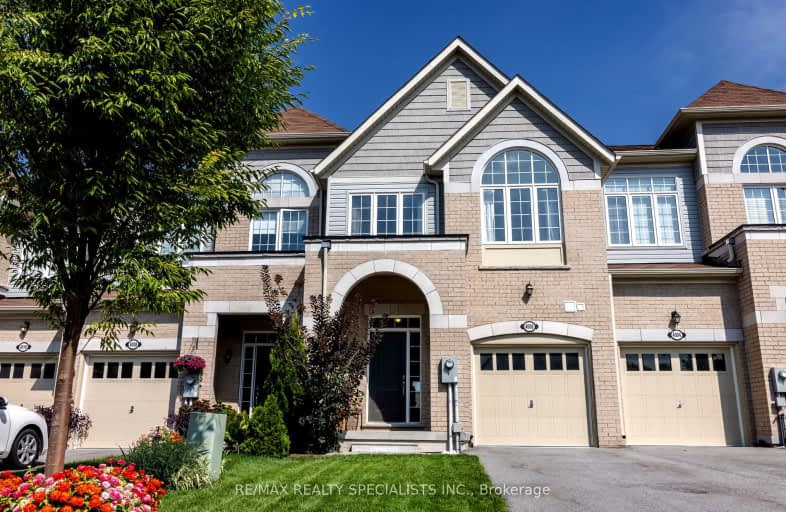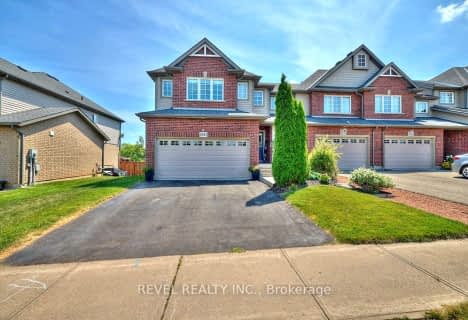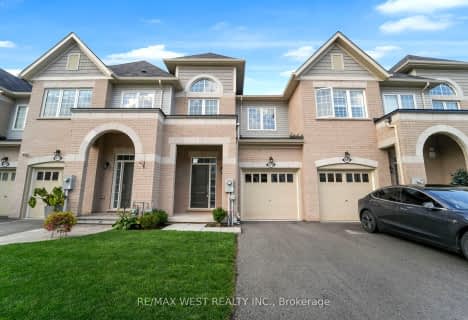Somewhat Walkable
- Some errands can be accomplished on foot.
Somewhat Bikeable
- Most errands require a car.

Park Public School
Elementary: PublicGrand Avenue Public School
Elementary: PublicJacob Beam Public School
Elementary: PublicSt John Catholic Elementary School
Elementary: CatholicSenator Gibson
Elementary: PublicSt Mark Catholic Elementary School
Elementary: CatholicDSBN Academy
Secondary: PublicSouth Lincoln High School
Secondary: PublicBeamsville District Secondary School
Secondary: PublicGrimsby Secondary School
Secondary: PublicE L Crossley Secondary School
Secondary: PublicBlessed Trinity Catholic Secondary School
Secondary: Catholic-
Beamsville Fairgrounds
Lincoln ON 1.15km -
Kinsmen Park
Frost Rd, Beamsville ON 1.65km -
Forty Mile Park
Grimsby ON 8.03km
-
Niagara Credit Union Ltd
155 Main St E, Grimsby ON L3M 1P2 6.58km -
TD Canada Trust Branch and ATM
3357 King St, Vineland ON L0R 2C0 6.78km -
TD Canada Trust Branch and ATM
1378 S Service Rd, Stoney Creek ON L8E 5C5 14.75km
- 3 bath
- 3 bed
- 1500 sqft
4147 Cherry Heights Boulevard, Lincoln, Ontario • L0R 1B6 • Lincoln
- 3 bath
- 3 bed
- 1500 sqft
4180 Cherry Heights Boulevard, Lincoln, Ontario • L3J 0R9 • Lincoln





















