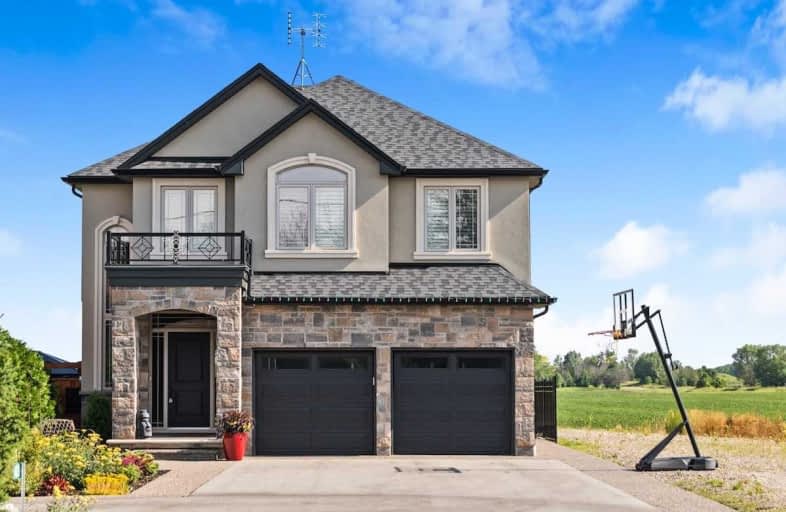
St Edward Catholic Elementary School
Elementary: Catholic
5.11 km
Jacob Beam Public School
Elementary: Public
5.60 km
St John Catholic Elementary School
Elementary: Catholic
8.58 km
Twenty Valley Public School
Elementary: Public
3.60 km
Senator Gibson
Elementary: Public
5.58 km
St Mark Catholic Elementary School
Elementary: Catholic
5.19 km
DSBN Academy
Secondary: Public
13.49 km
South Lincoln High School
Secondary: Public
11.17 km
Beamsville District Secondary School
Secondary: Public
5.38 km
Grimsby Secondary School
Secondary: Public
13.57 km
E L Crossley Secondary School
Secondary: Public
13.53 km
Blessed Trinity Catholic Secondary School
Secondary: Catholic
14.46 km




