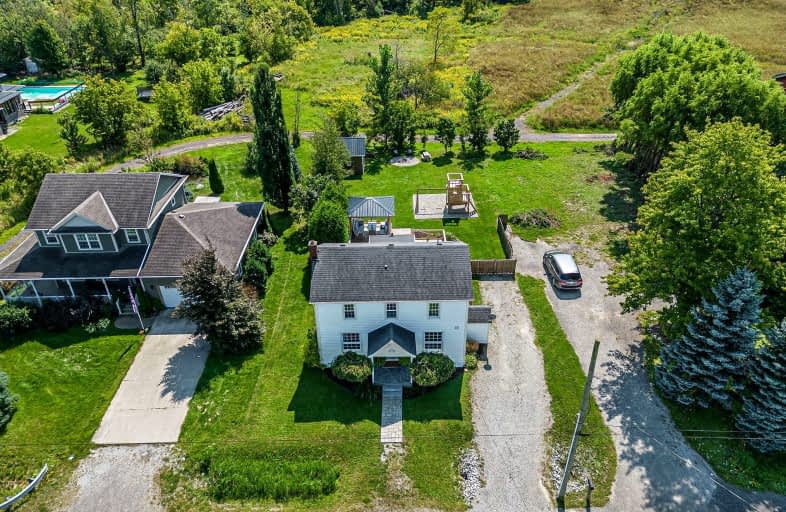Removed on Oct 31, 2024
Note: Property is not currently for sale or for rent.

-
Type: Detached
-
Style: 2-Storey
-
Size: 1500 sqft
-
Lot Size: 63.79 x 140.32 Feet
-
Age: 100+ years
-
Taxes: $4,425 per year
-
Days on Site: 55 Days
-
Added: Sep 06, 2024 (1 month on market)
-
Updated:
-
Last Checked: 5 hours ago
-
MLS®#: X9303808
-
Listed By: Re/max escarpment realty inc.
Welcome to this beautifully renovated 4 bedroom, 2 full bathroom home in the lovely community of Campden! This updated century home is located on a 140 foot deep lot, backing onto peaceful greenery. Enjoy all that Niagaras wine and fruit region has to offer, while conveniently living a short drive to Vineland, Beamsville, and the QEW. Step inside and appreciate the extensive renovations this home has undergone, including the kitchen with modern cabinetry, under-cabinet lighting, and a large island with breakfast bar. Heading into the large living room, youll find gorgeous hardwood floors, a gas fireplace, crown moulding, pot lights, and three large windows. Also located on the main floor is a spacious dining room, a renovated 5-piece bathroom, and a fourth bedroom. Upstairs are three bedrooms, a 3-piece bathroom, and a laundry area. Enjoy summer nights on your massive deck with a gazebo structure.
Property Details
Facts for 4058 Fly Road, Lincoln
Status
Days on Market: 55
Last Status: Terminated
Sold Date: Jan 15, 2025
Closed Date: Nov 30, -0001
Expiry Date: Dec 06, 2024
Unavailable Date: Oct 31, 2024
Input Date: Sep 06, 2024
Property
Status: Sale
Property Type: Detached
Style: 2-Storey
Size (sq ft): 1500
Age: 100+
Area: Lincoln
Availability Date: Flexible
Assessment Amount: $307,000
Assessment Year: 2024
Inside
Bedrooms: 4
Bathrooms: 2
Kitchens: 1
Rooms: 10
Den/Family Room: No
Air Conditioning: Central Air
Fireplace: Yes
Washrooms: 2
Building
Basement: Unfinished
Heat Type: Forced Air
Heat Source: Gas
Exterior: Vinyl Siding
Water Supply Type: Cistern
Water Supply: Other
Special Designation: Unknown
Other Structures: Garden Shed
Parking
Driveway: Pvt Double
Garage Type: None
Covered Parking Spaces: 4
Total Parking Spaces: 4
Fees
Tax Year: 2024
Tax Legal Description: PART LOT 7 PLAN M12, AS CONFIRMED BY PL 30BA173, PARTS 1 & 2 30
Taxes: $4,425
Highlights
Feature: Beach
Feature: Campground
Feature: Golf
Feature: Grnbelt/Conserv
Feature: Hospital
Feature: Library
Land
Cross Street: Tintern Road
Municipality District: Lincoln
Fronting On: South
Parcel Number: 460870508
Pool: None
Sewer: Sewers
Lot Depth: 140.32 Feet
Lot Frontage: 63.79 Feet
Acres: < .50
Zoning: R1
Additional Media
- Virtual Tour: https://book.allisonmediaco.com/sites/lknqaov/unbranded
Rooms
Room details for 4058 Fly Road, Lincoln
| Type | Dimensions | Description |
|---|---|---|
| Kitchen Main | 3.76 x 4.39 | |
| Dining Main | 4.95 x 4.32 | |
| Living Main | 5.26 x 5.74 | |
| Br Main | 3.40 x 2.87 | |
| Prim Bdrm 2nd | 5.11 x 3.51 | |
| Br 2nd | 3.12 x 4.09 | |
| Br 2nd | 2.49 x 3.48 | |
| Other Bsmt | 5.23 x 8.23 |
| XXXXXXXX | XXX XX, XXXX |
XXXXXXX XXX XXXX |
|
| XXX XX, XXXX |
XXXXXX XXX XXXX |
$XXX,XXX | |
| XXXXXXXX | XXX XX, XXXX |
XXXXXXX XXX XXXX |
|
| XXX XX, XXXX |
XXXXXX XXX XXXX |
$XXX,XXX | |
| XXXXXXXX | XXX XX, XXXX |
XXXXXXX XXX XXXX |
|
| XXX XX, XXXX |
XXXXXX XXX XXXX |
$XXX,XXX | |
| XXXXXXXX | XXX XX, XXXX |
XXXXXXX XXX XXXX |
|
| XXX XX, XXXX |
XXXXXX XXX XXXX |
$XXX,XXX | |
| XXXXXXXX | XXX XX, XXXX |
XXXXXXX XXX XXXX |
|
| XXX XX, XXXX |
XXXXXX XXX XXXX |
$XXX,XXX | |
| XXXXXXXX | XXX XX, XXXX |
XXXXXXX XXX XXXX |
|
| XXX XX, XXXX |
XXXXXX XXX XXXX |
$XXX,XXX | |
| XXXXXXXX | XXX XX, XXXX |
XXXXXXXX XXX XXXX |
|
| XXX XX, XXXX |
XXXXXX XXX XXXX |
$XXX,XXX |
| XXXXXXXX XXXXXXX | XXX XX, XXXX | XXX XXXX |
| XXXXXXXX XXXXXX | XXX XX, XXXX | $679,900 XXX XXXX |
| XXXXXXXX XXXXXXX | XXX XX, XXXX | XXX XXXX |
| XXXXXXXX XXXXXX | XXX XX, XXXX | $749,900 XXX XXXX |
| XXXXXXXX XXXXXXX | XXX XX, XXXX | XXX XXXX |
| XXXXXXXX XXXXXX | XXX XX, XXXX | $774,900 XXX XXXX |
| XXXXXXXX XXXXXXX | XXX XX, XXXX | XXX XXXX |
| XXXXXXXX XXXXXX | XXX XX, XXXX | $794,900 XXX XXXX |
| XXXXXXXX XXXXXXX | XXX XX, XXXX | XXX XXXX |
| XXXXXXXX XXXXXX | XXX XX, XXXX | $799,900 XXX XXXX |
| XXXXXXXX XXXXXXX | XXX XX, XXXX | XXX XXXX |
| XXXXXXXX XXXXXX | XXX XX, XXXX | $439,900 XXX XXXX |
| XXXXXXXX XXXXXXXX | XXX XX, XXXX | XXX XXXX |
| XXXXXXXX XXXXXX | XXX XX, XXXX | $439,000 XXX XXXX |
Car-Dependent
- Almost all errands require a car.
Somewhat Bikeable
- Most errands require a car.

St Edward Catholic Elementary School
Elementary: CatholicJacob Beam Public School
Elementary: PublicSt John Catholic Elementary School
Elementary: CatholicTwenty Valley Public School
Elementary: PublicSenator Gibson
Elementary: PublicSt Mark Catholic Elementary School
Elementary: CatholicDSBN Academy
Secondary: PublicSouth Lincoln High School
Secondary: PublicBeamsville District Secondary School
Secondary: PublicGrimsby Secondary School
Secondary: PublicE L Crossley Secondary School
Secondary: PublicBlessed Trinity Catholic Secondary School
Secondary: Catholic-
Cave Springs Conservation Area
Lincoln ON L0R 1B1 2.32km -
Jordan Lion Park
2769 4th Ave, Vineland ON L0R 2C0 3.22km -
Rittenhouse Park
Vineland ON 3.24km
-
TD Bank Financial Group
3357 King St, Vineland ON L0R 2C0 3.29km -
TD Canada Trust ATM
3357 King St, Vineland ON L0R 2C0 3.38km -
RBC Royal Bank
4310 Ontario St, Beamsville ON L0R 1B8 5.38km


