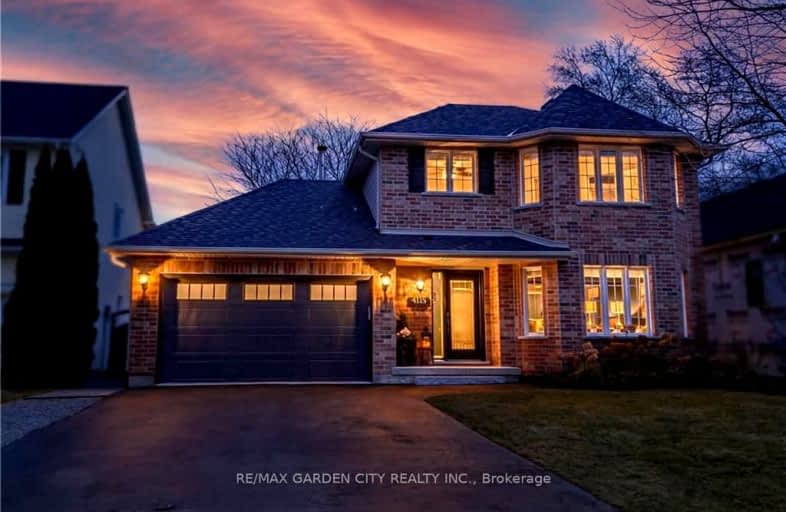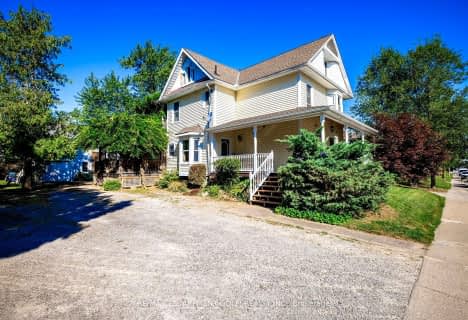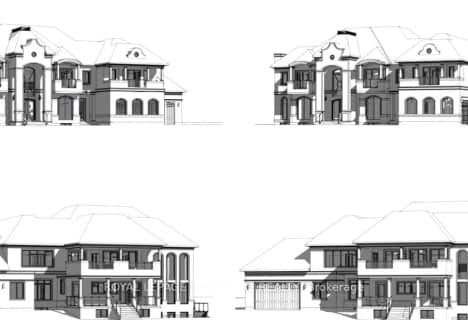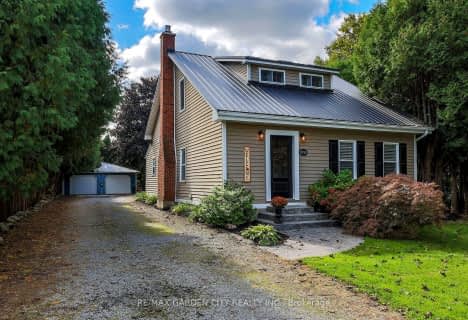
Car-Dependent
- Most errands require a car.
Somewhat Bikeable
- Most errands require a car.

Woodland Public School
Elementary: PublicSt Edward Catholic Elementary School
Elementary: CatholicMother Teresa Catholic Elementary School
Elementary: CatholicSt Ann Catholic Elementary School
Elementary: CatholicGrapeview Public School
Elementary: PublicTwenty Valley Public School
Elementary: PublicDSBN Academy
Secondary: PublicLifetime Learning Centre Secondary School
Secondary: PublicBeamsville District Secondary School
Secondary: PublicSaint Francis Catholic Secondary School
Secondary: CatholicSt Catharines Collegiate Institute and Vocational School
Secondary: PublicEden High School
Secondary: Public-
Cave Springs Conservation Area
Lincoln ON L0R 1B1 6.7km -
Lakefront Park
20 Mary St (Colton Drive), St. Catharines ON 7.83km -
Abbey Mews Park
2 Abbey Ave (Bayview Drive), St. Catharines ON 8.24km
-
RBC Royal Bank
211 Martindale Rd (at Erion Rd), St. Catharines ON L2S 3V7 7.56km -
Meridian Credit Union ATM
75 Corporate Park Dr, St. Catharines ON L2S 3W3 7.65km -
President's Choice Financial Pavilion and ATM
411 Louth St, St. Catharines ON L2S 4A2 8.09km
- 3 bath
- 3 bed
- 1500 sqft
3836 Brookside Drive, West Lincoln, Ontario • L0R 2C0 • West Lincoln
- — bath
- — bed
- — sqft
4286 Victoria Avenue, Lincoln, Ontario • L0R 2E0 • 980 - Lincoln-Jordan/Vineland
- 4 bath
- 4 bed
- 2000 sqft
3570 Rittenhouse Road, Lincoln, Ontario • L0R 2C0 • 980 - Lincoln-Jordan/Vineland
- 2 bath
- 4 bed
- 700 sqft
3799 19th Street, Lincoln, Ontario • L0R 1S0 • 980 - Lincoln-Jordan/Vineland
- 4 bath
- 4 bed
- 2000 sqft
3988 Azalea Crescent, Lincoln, Ontario • L0R 2C0 • 980 - Lincoln-Jordan/Vineland












