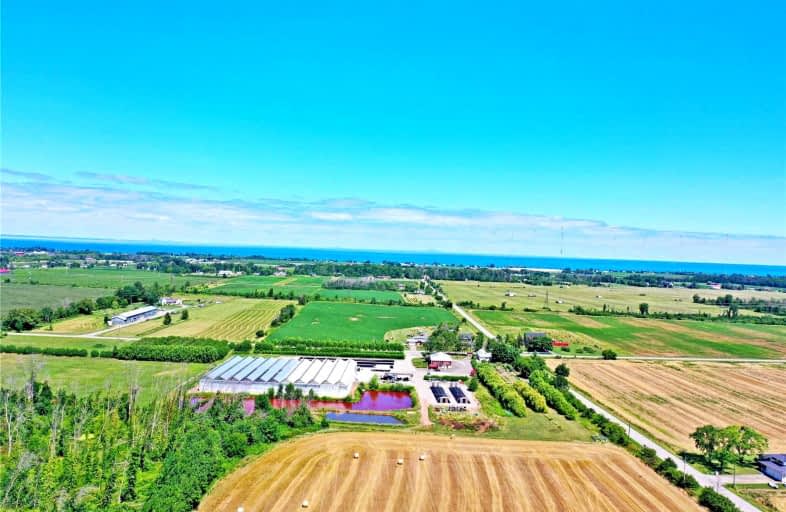
Video Tour

St Edward Catholic Elementary School
Elementary: Catholic
6.15 km
Jacob Beam Public School
Elementary: Public
3.56 km
St John Catholic Elementary School
Elementary: Catholic
6.04 km
Twenty Valley Public School
Elementary: Public
3.89 km
Senator Gibson
Elementary: Public
2.96 km
St Mark Catholic Elementary School
Elementary: Catholic
3.88 km
DSBN Academy
Secondary: Public
14.98 km
South Lincoln High School
Secondary: Public
12.54 km
Beamsville District Secondary School
Secondary: Public
3.07 km
Grimsby Secondary School
Secondary: Public
11.16 km
E L Crossley Secondary School
Secondary: Public
17.37 km
Blessed Trinity Catholic Secondary School
Secondary: Catholic
12.04 km


