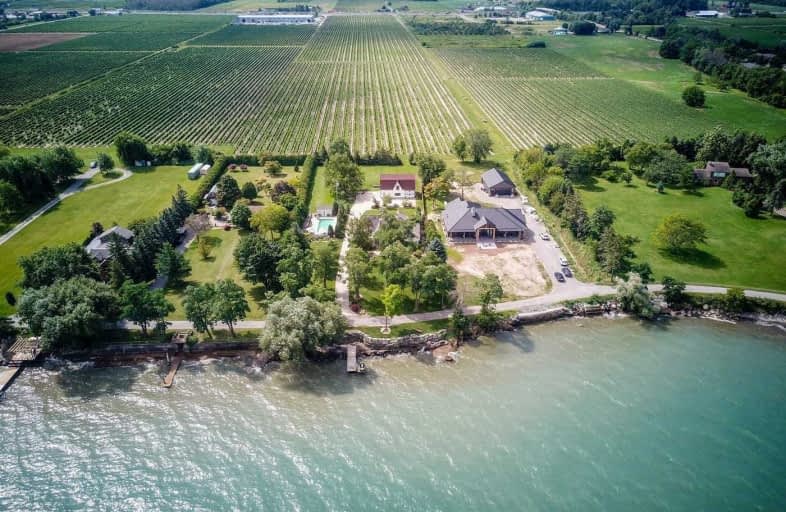Sold on Jun 27, 2020
Note: Property is not currently for sale or for rent.

-
Type: Detached
-
Style: 2-Storey
-
Size: 3000 sqft
-
Lot Size: 132 x 450.75 Feet
-
Age: 100+ years
-
Taxes: $10,000 per year
-
Days on Site: 7 Days
-
Added: Jun 20, 2020 (1 week on market)
-
Updated:
-
Last Checked: 1 month ago
-
MLS®#: x4801203
-
Listed By: Sam mcdadi real estate inc., brokerage
Rarely Offered! Stunning 1 Acre Waterfront Estate Feats Elegant 3336Sf Home, Barn W/Party Hall, Pool, Riparian Rights, Private Dock W/Boat Lift In Rapidly Growing Beamsville Near Planned Go. Enjoyed By The Same Family For Many Years True Pride Of Ownership Is Exemplified. No Need For A Cottage With This Truly Private Setting. Recently Reno'd & Ready To Be Enjoyed!! Heated Floors, Custom Kitchen, Granite Tops, Pots, H/W Flrs, Inlaw/Nanny Suite Potential & More
Extras
A Must See To Appreciate! Easy Access To Future Go Stn, Qew, Schools, Parks & More. 5 Mins To Quaint & Rapidly Growing Downtown, 1 Hr To Toronto, 20 Mins To Burlington & 25 Mins To Niagara. All High End Appliances, Elf's Turnkey Ready To Go
Property Details
Facts for 4316 Lakeside Drive, Lincoln
Status
Days on Market: 7
Last Status: Sold
Sold Date: Jun 27, 2020
Closed Date: Jul 17, 2020
Expiry Date: Oct 20, 2020
Sold Price: $1,700,000
Unavailable Date: Jun 27, 2020
Input Date: Jun 20, 2020
Property
Status: Sale
Property Type: Detached
Style: 2-Storey
Size (sq ft): 3000
Age: 100+
Area: Lincoln
Availability Date: Flexible
Inside
Bedrooms: 4
Bathrooms: 3
Kitchens: 1
Rooms: 10
Den/Family Room: Yes
Air Conditioning: Central Air
Fireplace: Yes
Laundry Level: Lower
Central Vacuum: Y
Washrooms: 3
Utilities
Electricity: Available
Cable: Available
Telephone: Available
Building
Basement: Crawl Space
Basement 2: Part Bsmt
Heat Type: Forced Air
Heat Source: Propane
Exterior: Other
Elevator: N
Water Supply Type: Cistern
Water Supply: Other
Special Designation: Unknown
Other Structures: Barn
Other Structures: Workshop
Parking
Driveway: Private
Garage Spaces: 6
Garage Type: Detached
Covered Parking Spaces: 12
Total Parking Spaces: 18
Fees
Tax Year: 2019
Tax Legal Description: Pt Lot 10 Con Broken Front Clinton Pt 6 To 8 *Cont
Taxes: $10,000
Highlights
Feature: Clear View
Feature: Lake Access
Feature: Waterfront
Land
Cross Street: North Service Rd To
Municipality District: Lincoln
Fronting On: South
Pool: Inground
Sewer: Septic
Lot Depth: 450.75 Feet
Lot Frontage: 132 Feet
Acres: 2-4.99
Waterfront: Direct
Water Body Name: Ontario
Water Body Type: Lake
Water Frontage: 40
Water Features: Beachfront
Water Features: Boat Lift
Shoreline: Clean
Shoreline Allowance: Owned
Shoreline Exposure: N
Additional Media
- Virtual Tour: http://www.mcdadi.net/lakeside4316
Rooms
Room details for 4316 Lakeside Drive, Lincoln
| Type | Dimensions | Description |
|---|---|---|
| Foyer Main | 2.54 x 3.20 | Heated Floor, Ceramic Floor |
| Kitchen Main | 4.50 x 5.89 | Heated Floor, Centre Island, Overlook Water |
| Family Main | 4.62 x 5.97 | Fireplace, Hardwood Floor, Overlook Water |
| Dining Main | 4.57 x 7.65 | Hardwood Floor, Overlook Water, Crown Moulding |
| Den Main | 4.06 x 5.66 | Hardwood Floor, Overlook Water, Pot Lights |
| Bathroom Main | - | 3 Pc Bath |
| Rec Main | 3.28 x 8.31 | Hot Tub, Overlook Water |
| Master 2nd | 4.57 x 5.79 | Overlook Water, Hardwood Floor, W/O To Porch |
| Br 2nd | 3.20 x 4.52 | |
| Br 2nd | 4.47 x 4.62 | |
| Br 2nd | 4.52 x 4.52 | |
| Bathroom 2nd | 3.20 x 5.21 | 5 Pc Bath |
| XXXXXXXX | XXX XX, XXXX |
XXXX XXX XXXX |
$X,XXX,XXX |
| XXX XX, XXXX |
XXXXXX XXX XXXX |
$X,XXX,XXX | |
| XXXXXXXX | XXX XX, XXXX |
XXXX XXX XXXX |
$X,XXX,XXX |
| XXX XX, XXXX |
XXXXXX XXX XXXX |
$X,XXX,XXX | |
| XXXXXXXX | XXX XX, XXXX |
XXXXXXXX XXX XXXX |
|
| XXX XX, XXXX |
XXXXXX XXX XXXX |
$X,XXX,XXX | |
| XXXXXXXX | XXX XX, XXXX |
XXXXXXX XXX XXXX |
|
| XXX XX, XXXX |
XXXXXX XXX XXXX |
$X,XXX,XXX | |
| XXXXXXXX | XXX XX, XXXX |
XXXXXXX XXX XXXX |
|
| XXX XX, XXXX |
XXXXXX XXX XXXX |
$X,XXX,XXX |
| XXXXXXXX XXXX | XXX XX, XXXX | $1,700,000 XXX XXXX |
| XXXXXXXX XXXXXX | XXX XX, XXXX | $1,799,900 XXX XXXX |
| XXXXXXXX XXXX | XXX XX, XXXX | $1,700,000 XXX XXXX |
| XXXXXXXX XXXXXX | XXX XX, XXXX | $1,799,900 XXX XXXX |
| XXXXXXXX XXXXXXXX | XXX XX, XXXX | XXX XXXX |
| XXXXXXXX XXXXXX | XXX XX, XXXX | $1,799,900 XXX XXXX |
| XXXXXXXX XXXXXXX | XXX XX, XXXX | XXX XXXX |
| XXXXXXXX XXXXXX | XXX XX, XXXX | $1,888,800 XXX XXXX |
| XXXXXXXX XXXXXXX | XXX XX, XXXX | XXX XXXX |
| XXXXXXXX XXXXXX | XXX XX, XXXX | $1,999,900 XXX XXXX |

Grand Avenue Public School
Elementary: PublicJacob Beam Public School
Elementary: PublicSt John Catholic Elementary School
Elementary: CatholicTwenty Valley Public School
Elementary: PublicSenator Gibson
Elementary: PublicSt Mark Catholic Elementary School
Elementary: CatholicSouth Lincoln High School
Secondary: PublicBeamsville District Secondary School
Secondary: PublicSaint Francis Catholic Secondary School
Secondary: CatholicGrimsby Secondary School
Secondary: PublicEden High School
Secondary: PublicBlessed Trinity Catholic Secondary School
Secondary: Catholic

