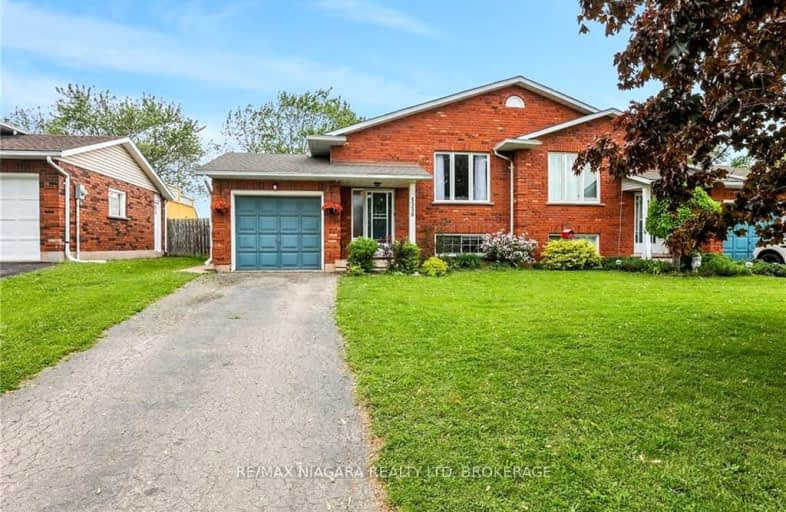Somewhat Walkable
- Some errands can be accomplished on foot.
Bikeable
- Some errands can be accomplished on bike.

Park Public School
Elementary: PublicGrand Avenue Public School
Elementary: PublicJacob Beam Public School
Elementary: PublicSt John Catholic Elementary School
Elementary: CatholicSenator Gibson
Elementary: PublicSt Mark Catholic Elementary School
Elementary: CatholicDSBN Academy
Secondary: PublicSouth Lincoln High School
Secondary: PublicBeamsville District Secondary School
Secondary: PublicGrimsby Secondary School
Secondary: PublicE L Crossley Secondary School
Secondary: PublicBlessed Trinity Catholic Secondary School
Secondary: Catholic-
Kinsmen Park
Frost Rd, Beamsville ON 2.59km -
Grimsby Beach Park
Beamsville ON 5.12km -
Grimsby Off-Leash Dog Park
Grimsby ON 6.08km
-
CIBC
4961 King St E, Beamsville ON L0R 1B0 0.46km -
TD Canada Trust ATM
4610 Ontario St, Beamsville ON L3J 1M6 1.42km -
Farm Credit Canada
4134 Victoria Ave, Vineland ON L0R 2C0 6.29km
- 2 bath
- 3 bed
- 2000 sqft
4238 Academy Street, Lincoln, Ontario • L0R 1B0 • 982 - Beamsville








