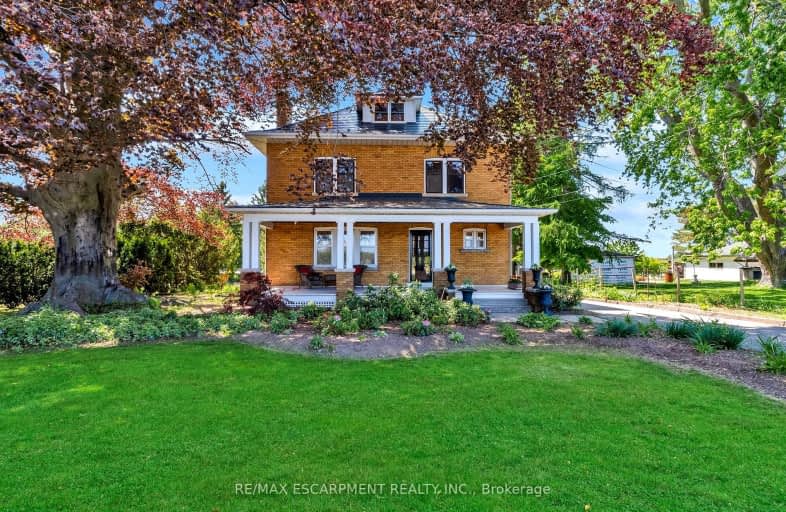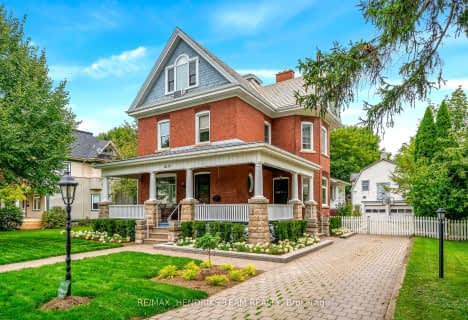Car-Dependent
- Almost all errands require a car.
Somewhat Bikeable
- Most errands require a car.

Woodland Public School
Elementary: PublicSt Edward Catholic Elementary School
Elementary: CatholicJacob Beam Public School
Elementary: PublicTwenty Valley Public School
Elementary: PublicSenator Gibson
Elementary: PublicSt Mark Catholic Elementary School
Elementary: CatholicDSBN Academy
Secondary: PublicLifetime Learning Centre Secondary School
Secondary: PublicBeamsville District Secondary School
Secondary: PublicSaint Francis Catholic Secondary School
Secondary: CatholicSt Catharines Collegiate Institute and Vocational School
Secondary: PublicEden High School
Secondary: Public-
The Local Eat + Drink
3904 Victoria Avenue, Lincoln, ON L0R 2C0 2.38km -
Inn on the Twenty
3845 Main Street, Jordan, ON L0R 1S0 3.31km -
Jordan House Tavern
3845 Main Street, Jordan Station, ON L0R 1S0 3.75km
-
Tim Horton's
3335 N Service Road, Vineland, ON L0R 2E0 1.65km -
The Local Eat + Drink
3904 Victoria Avenue, Lincoln, ON L0R 2C0 2.38km -
RPM Bakehouse
3839 Main Street, Jordan, ON L0R 1S0 3.33km
-
Synergy Fitness
6045 Transit Rd E 59.66km
-
Shoppers Drug Mart
275 Fourth Ave, St Catharines, ON L2S 3P4 10.66km -
Pharmasave
101 Lakeport Road, Unit 7, St. Catharines, ON L2N 7L7 11.21km -
Shoppers Drug Mart
600 Ontario Street, Port Plaza, St. Catharines, ON L2N 7H8 11.25km
-
Grand Oak Culinary Market
4600 Victoria Avenue, Vineland, ON L0R 2E0 1km -
Ming's Garden
4630 Victoria Avenue, Vineland Station, ON L0R 2E0 1.25km -
Rev-a-lee Brunch Café
4100 Victoria Avenue, Vineland, ON L0R 2C0 1.34km
-
Fourth Avenue West Shopping Centre
295 Fourth Ave, St. Catharines, ON L2S 0E7 10.02km -
Ridley Heights Plaza
100 Fourth Avenue, St. Catharines, ON L2S 3P3 10.8km -
Port Plaza
600 Ontario Street, St. Catharines, ON L2N 7H8 11.25km
-
Grand Oak Culinary Market
4600 Victoria Avenue, Vineland, ON L0R 2E0 1km -
Inn the Pines
1320 Seventh Street Louth, St. Catharines, ON L2R 6P9 7.04km -
Whitty Farms
1655 Av Fourth, St Catharines, ON L2R 6P9 6.34km
-
LCBO
102 Primeway Drive, Welland, ON L3B 0A1 22.21km -
LCBO
7481 Oakwood Drive, Niagara Falls, ON 25.19km -
LCBO
5389 Ferry Street, Niagara Falls, ON L2G 1R9 26.9km
-
Outdoor Travel
4888 South Service Road, Beamsville, ON L0R 1B1 6.43km -
Esso
4725 Ontario Street, Lincoln, ON L0R 1B3 6.78km -
Stella's Regional Fireplace Specialists
118 Dunkirk Road, St Catharines, ON L2P 3H5 14.56km
-
Landmark Cinemas
221 Glendale Avenue, St Catharines, ON L2T 2K9 14.25km -
Can View Drive-In
1956 Highway 20, Fonthill, ON L0S 1E0 18.08km -
Cineplex Odeon Welland Cinemas
800 Niagara Street, Seaway Mall, Welland, ON L3C 5Z4 21.16km
-
Welland Public Libray-Main Branch
50 The Boardwalk, Welland, ON L3B 6J1 23.29km -
Niagara-On-The-Lake Public Library
10 Anderson Lane, Niagara-on-the-Lake, ON L0S 1J0 26.33km -
Niagara Falls Public Library
4848 Victoria Avenue, Niagara Falls, ON L2E 4C5 27.21km
-
Welland County General Hospital
65 3rd St, Welland, ON L3B 24.44km -
Mount St Mary's Hospital of Niagara Falls
5300 Military Rd 29.45km -
Joseph Brant Hospital
1245 Lakeshore Road, Burlington, ON L7S 0A2 36.72km
-
Charles Daley Park
1969 N Service Rd, Lincoln ON L0R 1S0 5.89km -
Kinsmen Park
Frost Rd, Beamsville ON 7.2km -
Lakefront Park
20 Mary St (Colton Drive), St. Catharines ON 9.51km
-
Farm Credit Canada
4134 Victoria Ave, Vineland ON L0R 2C0 1.26km -
CIBC
4961 King St E, Beamsville ON L0R 1B0 6.45km -
TD Bank Financial Group
2475 Ontario St, ON L0R 1B4 6.77km
- 5 bath
- 4 bed
- 2500 sqft
3917 Cody Trail, Lincoln, Ontario • L0R 2C0 • 980 - Lincoln-Jordan/Vineland
- 5 bath
- 4 bed
4119 Bridgeport Drive, Lincoln, Ontario • L0R 1S0 • 980 - Lincoln-Jordan/Vineland





