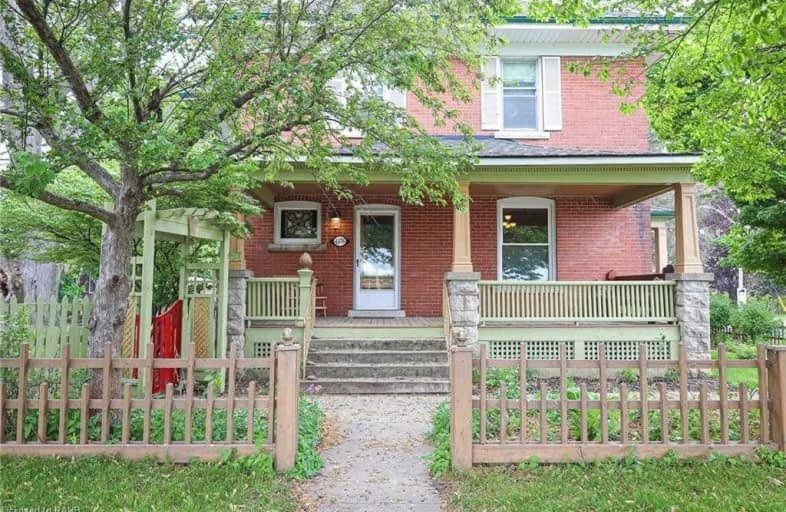Sold on Aug 31, 2021
Note: Property is not currently for sale or for rent.

-
Type: Detached
-
Style: 2 1/2 Storey
-
Lot Size: 90 x 150 Feet
-
Age: 100+ years
-
Taxes: $5,837 per year
-
Days on Site: 97 Days
-
Added: May 26, 2021 (3 months on market)
-
Updated:
-
Last Checked: 1 month ago
-
MLS®#: X5252073
-
Listed By: Royal lepage nrc realty, brokerage
Classic Character And Charm Can Still Be Found In This Circa 1914 Edwardian Style Home. Surrounded By Orchards And Vineyards Some Would Say Located In The Heart Of Wine Country. From The Moment You Step Up Onto The Cozy Covered Front Porch Time Slows Down. Upon Entering There Is So Much Character To Take In From The Cherry Panelled Walls, Deep Baseboards, Pocket Doors, Original Hardwood, Built-Ins, French Doors, Stained Glass, 2 Solid Staircases
Extras
Large Windows Generous In Size And High Ceiling Allow Tons Of Natural Light. Parlour Offers A Cozy Corner Wood Burning Fireplace That Creates Warmth. Updated Kitchen Features Granite**Interboard Listing: Hamilton - Burlington R. E. Assoc**
Property Details
Facts for 4376 Victoria Avenue, Lincoln
Status
Days on Market: 97
Last Status: Sold
Sold Date: Aug 31, 2021
Closed Date: Nov 23, 2021
Expiry Date: Sep 20, 2021
Sold Price: $1,025,000
Unavailable Date: Aug 31, 2021
Input Date: May 28, 2021
Property
Status: Sale
Property Type: Detached
Style: 2 1/2 Storey
Age: 100+
Area: Lincoln
Availability Date: 60-89 Days
Assessment Amount: $478,000
Assessment Year: 2016
Inside
Bedrooms: 5
Bathrooms: 5
Kitchens: 1
Rooms: 23
Den/Family Room: Yes
Air Conditioning: Window Unit
Fireplace: Yes
Laundry Level: Main
Washrooms: 5
Building
Basement: Full
Basement 2: Part Fin
Heat Type: Radiant
Heat Source: Gas
Exterior: Brick
Water Supply: Municipal
Special Designation: Unknown
Parking
Driveway: Pvt Double
Garage Spaces: 2
Garage Type: Detached
Covered Parking Spaces: 8
Total Parking Spaces: 10
Fees
Tax Year: 2020
Tax Legal Description: Lt 31-32 Tp Pl 108 Clinton; Lincoln
Taxes: $5,837
Land
Cross Street: John And Victoria
Municipality District: Lincoln
Fronting On: West
Parcel Number: 461150068
Pool: None
Sewer: Sewers
Lot Depth: 150 Feet
Lot Frontage: 90 Feet
Lot Irregularities: Rectangular
Acres: < .50
Rooms
Room details for 4376 Victoria Avenue, Lincoln
| Type | Dimensions | Description |
|---|---|---|
| Kitchen Main | 3.45 x 4.62 | Eat-In Kitchen |
| Living Main | 4.57 x 4.57 | |
| Dining Main | 3.53 x 4.57 | |
| Family Main | 4.06 x 4.57 | Fireplace |
| Den 2nd | 2.21 x 3.99 | |
| Master 2nd | 4.09 x 4.98 | W/I Closet |
| Other 2nd | 2.31 x 3.35 | |
| Br 2nd | 3.66 x 4.17 | |
| Br 2nd | 3.35 x 4.55 | |
| Br 3rd | 2.69 x 4.57 | |
| Br 3rd | 3.81 x 6.98 | |
| Family Bsmt | 4.32 x 7.01 |
| XXXXXXXX | XXX XX, XXXX |
XXXX XXX XXXX |
$X,XXX,XXX |
| XXX XX, XXXX |
XXXXXX XXX XXXX |
$XXX,XXX |
| XXXXXXXX XXXX | XXX XX, XXXX | $1,025,000 XXX XXXX |
| XXXXXXXX XXXXXX | XXX XX, XXXX | $999,000 XXX XXXX |

Woodland Public School
Elementary: PublicSt Edward Catholic Elementary School
Elementary: CatholicJacob Beam Public School
Elementary: PublicTwenty Valley Public School
Elementary: PublicSenator Gibson
Elementary: PublicSt Mark Catholic Elementary School
Elementary: CatholicDSBN Academy
Secondary: PublicLifetime Learning Centre Secondary School
Secondary: PublicBeamsville District Secondary School
Secondary: PublicSaint Francis Catholic Secondary School
Secondary: CatholicEden High School
Secondary: PublicE L Crossley Secondary School
Secondary: Public

