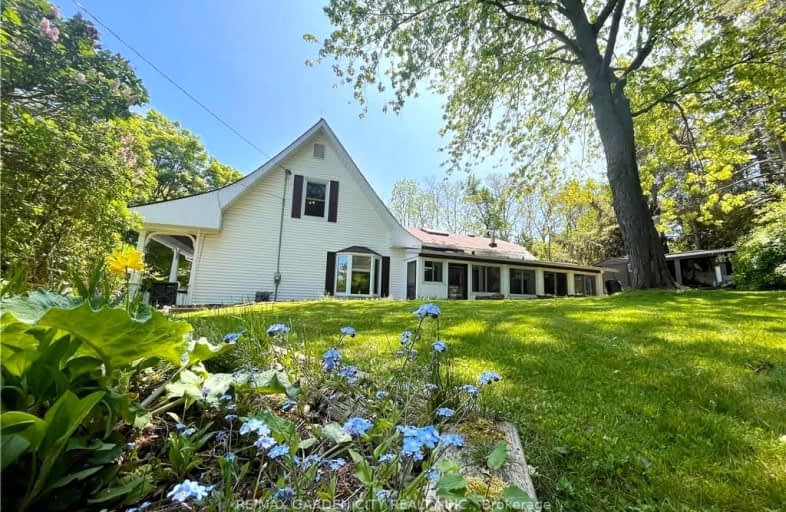Car-Dependent
- Almost all errands require a car.
Somewhat Bikeable
- Most errands require a car.

St Edward Catholic Elementary School
Elementary: CatholicJacob Beam Public School
Elementary: PublicSt John Catholic Elementary School
Elementary: CatholicTwenty Valley Public School
Elementary: PublicSenator Gibson
Elementary: PublicSt Mark Catholic Elementary School
Elementary: CatholicDSBN Academy
Secondary: PublicSouth Lincoln High School
Secondary: PublicBeamsville District Secondary School
Secondary: PublicGrimsby Secondary School
Secondary: PublicE L Crossley Secondary School
Secondary: PublicBlessed Trinity Catholic Secondary School
Secondary: Catholic-
Kinsmen Park
Frost Rd, Beamsville ON 2.51km -
Grimsby Off-Leash Dog Park
Grimsby ON 8.19km -
Nelles Beach Park
Grimsby ON 8.76km
-
CIBC
4961 King St E, Beamsville ON L0R 1B0 2.14km -
TD Bank Financial Group
2475 Ontario St, ON L0R 1B4 3.81km -
Farm Credit Canada
4134 Victoria Ave, Vineland ON L0R 2C0 4.52km
- 2 bath
- 3 bed
- 2000 sqft
4238 Academy Street, Lincoln, Ontario • L0R 1B0 • 982 - Beamsville









