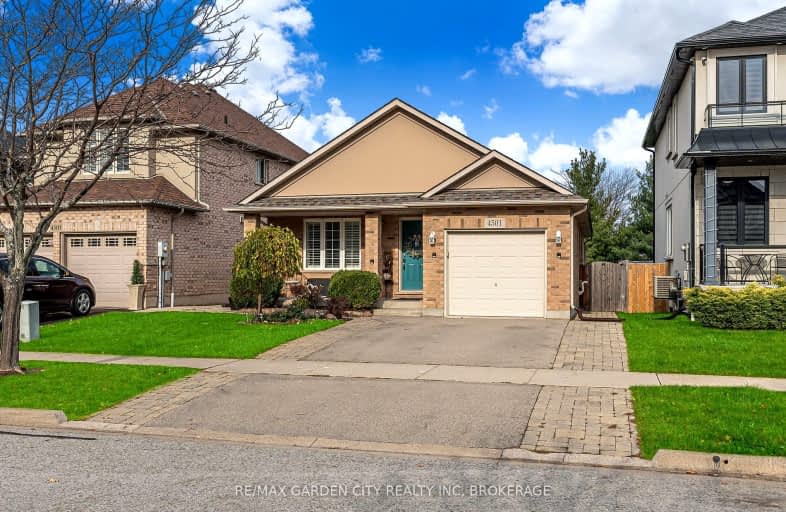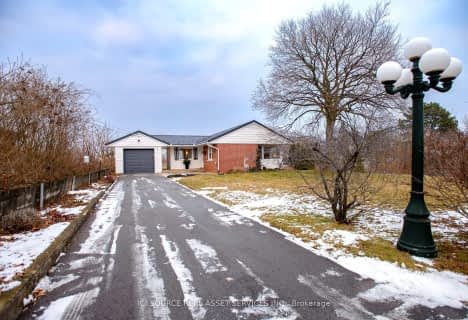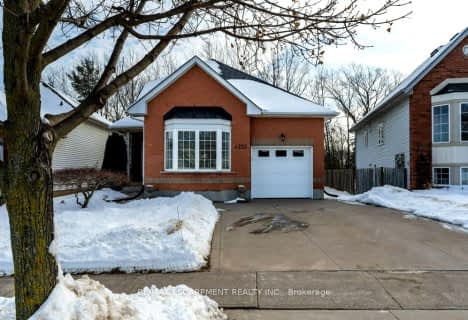Car-Dependent
- Most errands require a car.
Somewhat Bikeable
- Most errands require a car.

Park Public School
Elementary: PublicGrand Avenue Public School
Elementary: PublicJacob Beam Public School
Elementary: PublicSt John Catholic Elementary School
Elementary: CatholicSenator Gibson
Elementary: PublicSt Mark Catholic Elementary School
Elementary: CatholicDSBN Academy
Secondary: PublicSouth Lincoln High School
Secondary: PublicBeamsville District Secondary School
Secondary: PublicGrimsby Secondary School
Secondary: PublicE L Crossley Secondary School
Secondary: PublicBlessed Trinity Catholic Secondary School
Secondary: Catholic-
Kinsmen Park
Frost Rd, Beamsville ON 3.64km -
Bal harbour Park
Beamsville ON 4.11km -
Baker Road Park
Grimsby ON 5.91km
-
CIBC
5001 Greenlane Rd, Beamsville ON L3J 1M7 0.84km -
CIBC
4961 King St E, Beamsville ON L0R 1B0 1.5km -
Localcoin Bitcoin ATM - Avondale Food Stores - Beamsville
5009 King St, Beamsville ON L0R 1B0 1.54km
- 2 bath
- 4 bed
- 1100 sqft
5331 GREENLANE Road, Lincoln, Ontario • L0R 1B3 • 982 - Beamsville
- 2 bath
- 2 bed
- 1100 sqft
5503 Greenlane Road, Lincoln, Ontario • L3J 1M9 • 981 - Lincoln Lake
- 2 bath
- 3 bed
- 2000 sqft
4238 Academy Street, Lincoln, Ontario • L0R 1B0 • 982 - Beamsville
- 3 bath
- 2 bed
- 1100 sqft
4223 STADELBAUER Drive, Lincoln, Ontario • L3J 0J9 • 982 - Beamsville














