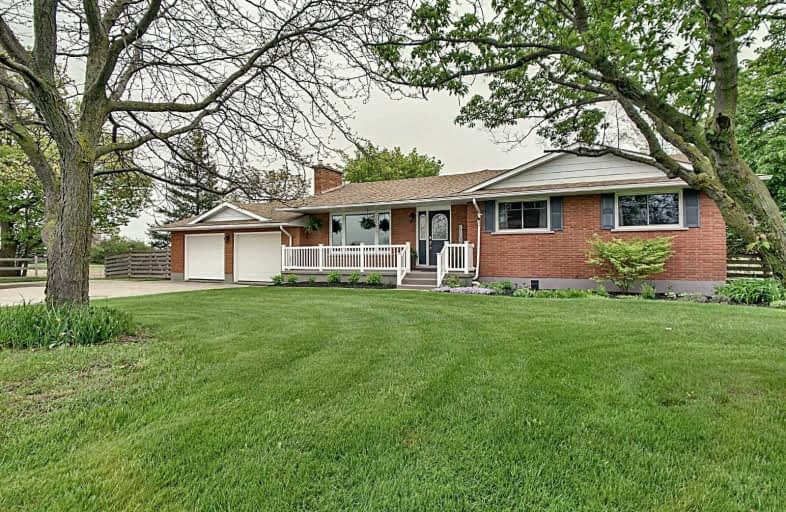Sold on Jun 13, 2019
Note: Property is not currently for sale or for rent.

-
Type: Detached
-
Style: Bungalow
-
Size: 1100 sqft
-
Lot Size: 124.95 x 350 Feet
-
Age: 31-50 years
-
Taxes: $4,795 per year
-
Days on Site: 10 Days
-
Added: Sep 07, 2019 (1 week on market)
-
Updated:
-
Last Checked: 1 month ago
-
MLS®#: X4472391
-
Listed By: Purplebricks, brokerage
Large Spacious Very Private Five Bedroom Country Home Situated On A One Acre Landscaped Property. Enjoy A Private Treed Backyard Oasis Of Two Decks(One Covered), Pond With Waterfall, Pergola And Above Ground Pool. Home Includes Central Vac And Central A/C New 2019, Oversized Double Car Garage, Newer Windows, Hi Efficiency Trane Furnace. Hardwood Flooring Throughout Main Level. Large 18X32 Insulated Shop With Loft. Water Is Cistern
Property Details
Facts for 4704 Fly Road, Lincoln
Status
Days on Market: 10
Last Status: Sold
Sold Date: Jun 13, 2019
Closed Date: Aug 06, 2019
Expiry Date: Oct 02, 2019
Sold Price: $735,000
Unavailable Date: Jun 13, 2019
Input Date: Jun 03, 2019
Property
Status: Sale
Property Type: Detached
Style: Bungalow
Size (sq ft): 1100
Age: 31-50
Area: Lincoln
Availability Date: Flex
Inside
Bedrooms: 3
Bedrooms Plus: 2
Bathrooms: 1
Kitchens: 1
Rooms: 7
Den/Family Room: Yes
Air Conditioning: Central Air
Fireplace: Yes
Laundry Level: Main
Central Vacuum: Y
Washrooms: 1
Building
Basement: Finished
Heat Type: Forced Air
Heat Source: Gas
Exterior: Board/Batten
Exterior: Brick
Water Supply: Other
Special Designation: Unknown
Parking
Driveway: Private
Garage Spaces: 2
Garage Type: Attached
Covered Parking Spaces: 6
Total Parking Spaces: 8
Fees
Tax Year: 2018
Tax Legal Description: Pt Lt 14 Con 7 Clinton Pt 1, 30R510; Lincoln
Taxes: $4,795
Land
Cross Street: Quarry Rd And Fly Rd
Municipality District: Lincoln
Fronting On: South
Pool: Abv Grnd
Sewer: Septic
Lot Depth: 350 Feet
Lot Frontage: 124.95 Feet
Acres: .50-1.99
Rooms
Room details for 4704 Fly Road, Lincoln
| Type | Dimensions | Description |
|---|---|---|
| Master Main | 3.02 x 4.14 | |
| 2nd Br Main | 3.40 x 4.01 | |
| 3rd Br Main | 3.33 x 3.40 | |
| Dining Main | 3.96 x 6.20 | |
| Kitchen Main | 3.05 x 6.20 | |
| Laundry Main | 0.94 x 3.02 | |
| Living Main | 4.60 x 6.63 | |
| 4th Br Bsmt | 2.51 x 5.11 | |
| 5th Br Bsmt | 3.91 x 4.17 | |
| Den Bsmt | 3.30 x 3.63 | |
| Family Bsmt | 3.89 x 6.78 | |
| Rec Bsmt | 3.51 x 11.15 |
| XXXXXXXX | XXX XX, XXXX |
XXXX XXX XXXX |
$XXX,XXX |
| XXX XX, XXXX |
XXXXXX XXX XXXX |
$XXX,XXX |
| XXXXXXXX XXXX | XXX XX, XXXX | $735,000 XXX XXXX |
| XXXXXXXX XXXXXX | XXX XX, XXXX | $756,000 XXX XXXX |

Grand Avenue Public School
Elementary: PublicJacob Beam Public School
Elementary: PublicSt John Catholic Elementary School
Elementary: CatholicTwenty Valley Public School
Elementary: PublicSenator Gibson
Elementary: PublicSt Mark Catholic Elementary School
Elementary: CatholicDSBN Academy
Secondary: PublicSouth Lincoln High School
Secondary: PublicBeamsville District Secondary School
Secondary: PublicGrimsby Secondary School
Secondary: PublicE L Crossley Secondary School
Secondary: PublicBlessed Trinity Catholic Secondary School
Secondary: Catholic- 2 bath
- 3 bed
4187 HIGHLAND PARK Drive, Lincoln, Ontario • L0R 1B7 • 982 - Beamsville



