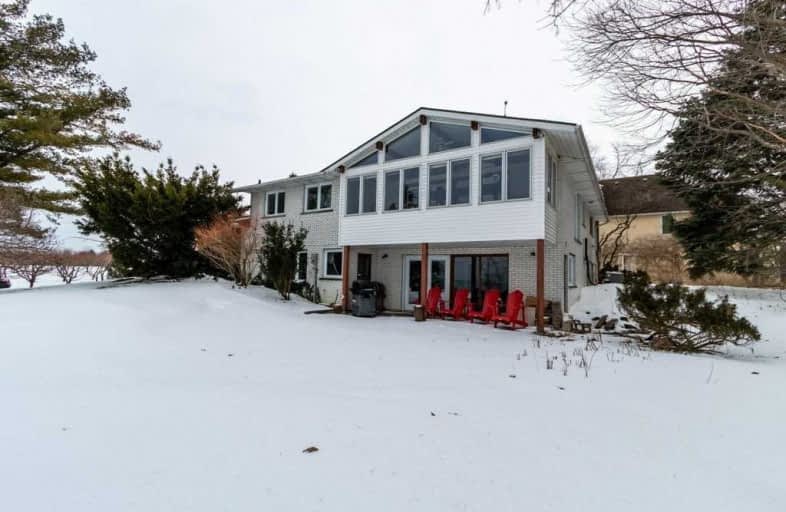Sold on Mar 14, 2021
Note: Property is not currently for sale or for rent.

-
Type: Detached
-
Style: Bungalow-Raised
-
Size: 1500 sqft
-
Lot Size: 117.81 x 195.18 Feet
-
Age: 31-50 years
-
Taxes: $8,522 per year
-
Days on Site: 19 Days
-
Added: Feb 23, 2021 (2 weeks on market)
-
Updated:
-
Last Checked: 1 month ago
-
MLS®#: X5124661
-
Listed By: Re/max escarpment realty inc., brokerage
Fabulous Lakefront Home, Spotless Raised Bungalow Offering 2+2 Bedrooms With Tons Of Hardwood Floors And A Views From The Many Windows. Cozy Up To The Main Floor Family Room With Recent Gas Fireplace And Newer Custom Kitchen With Tons And Tons Of Cabinets, Huge Island With Built In Stove Top And Breakfast Bar. Lower Level Offers Basement Walk Out To Covered Sitting Area From The Recreation Room.
Extras
Inclusions:Fridge, Stove, Wine Fridge, Washer, Dryer, Dishwasher, All Blinds, Water Filtration System
Property Details
Facts for 4970 Sann Road, Lincoln
Status
Days on Market: 19
Last Status: Sold
Sold Date: Mar 14, 2021
Closed Date: May 28, 2021
Expiry Date: Jun 30, 2021
Sold Price: $1,675,000
Unavailable Date: Mar 14, 2021
Input Date: Feb 23, 2021
Prior LSC: Listing with no contract changes
Property
Status: Sale
Property Type: Detached
Style: Bungalow-Raised
Size (sq ft): 1500
Age: 31-50
Area: Lincoln
Availability Date: 60-90 Days
Assessment Amount: $666,000
Assessment Year: 2016
Inside
Bedrooms: 2
Bedrooms Plus: 2
Bathrooms: 1
Kitchens: 1
Rooms: 6
Den/Family Room: Yes
Air Conditioning: Central Air
Fireplace: Yes
Laundry Level: Lower
Washrooms: 1
Building
Basement: Full
Basement 2: Part Fin
Heat Type: Fan Coil
Heat Source: Gas
Exterior: Alum Siding
Exterior: Brick Front
Water Supply: Other
Physically Handicapped-Equipped: N
Special Designation: Unknown
Retirement: N
Parking
Driveway: Pvt Double
Garage Spaces: 2
Garage Type: Attached
Covered Parking Spaces: 6
Total Parking Spaces: 8
Fees
Tax Year: 2020
Tax Legal Description: Pt Lt 13 Con Broken Front Clinton Pt 2 *Cont
Taxes: $8,522
Highlights
Feature: Cul De Sac
Feature: Lake Access
Feature: Place Of Worship
Feature: Rec Centre
Feature: School
Land
Cross Street: Lakeside Dr
Municipality District: Lincoln
Fronting On: West
Pool: None
Sewer: Septic
Lot Depth: 195.18 Feet
Lot Frontage: 117.81 Feet
Acres: < .50
Zoning: A-33
Waterfront: Direct
Additional Media
- Virtual Tour: https://unbranded.youriguide.com/4970_sann_rd_lincoln_on/
Rooms
Room details for 4970 Sann Road, Lincoln
| Type | Dimensions | Description |
|---|---|---|
| Living Main | 6.48 x 5.21 | Hardwood Floor |
| Sunroom Main | 6.43 x 1.83 | |
| Kitchen Main | 5.46 x 3.33 | |
| Dining Main | 5.46 x 3.07 | |
| Master Main | 3.63 x 4.42 | Hardwood Floor |
| Br Main | 3.63 x 3.63 | Hardwood Floor |
| Rec Bsmt | 6.20 x 4.62 | Heated Floor |
| Br Bsmt | 3.43 x 3.51 | |
| Br Bsmt | 4.42 x 4.37 |
| XXXXXXXX | XXX XX, XXXX |
XXXX XXX XXXX |
$X,XXX,XXX |
| XXX XX, XXXX |
XXXXXX XXX XXXX |
$X,XXX,XXX | |
| XXXXXXXX | XXX XX, XXXX |
XXXXXXXX XXX XXXX |
|
| XXX XX, XXXX |
XXXXXX XXX XXXX |
$X,XXX,XXX |
| XXXXXXXX XXXX | XXX XX, XXXX | $1,675,000 XXX XXXX |
| XXXXXXXX XXXXXX | XXX XX, XXXX | $1,699,000 XXX XXXX |
| XXXXXXXX XXXXXXXX | XXX XX, XXXX | XXX XXXX |
| XXXXXXXX XXXXXX | XXX XX, XXXX | $1,699,000 XXX XXXX |

Grand Avenue Public School
Elementary: PublicJacob Beam Public School
Elementary: PublicSt John Catholic Elementary School
Elementary: CatholicTwenty Valley Public School
Elementary: PublicSenator Gibson
Elementary: PublicSt Mark Catholic Elementary School
Elementary: CatholicSouth Lincoln High School
Secondary: PublicBeamsville District Secondary School
Secondary: PublicSaint Francis Catholic Secondary School
Secondary: CatholicGrimsby Secondary School
Secondary: PublicEden High School
Secondary: PublicBlessed Trinity Catholic Secondary School
Secondary: Catholic- 4 bath
- 3 bed
- 2500 sqft



