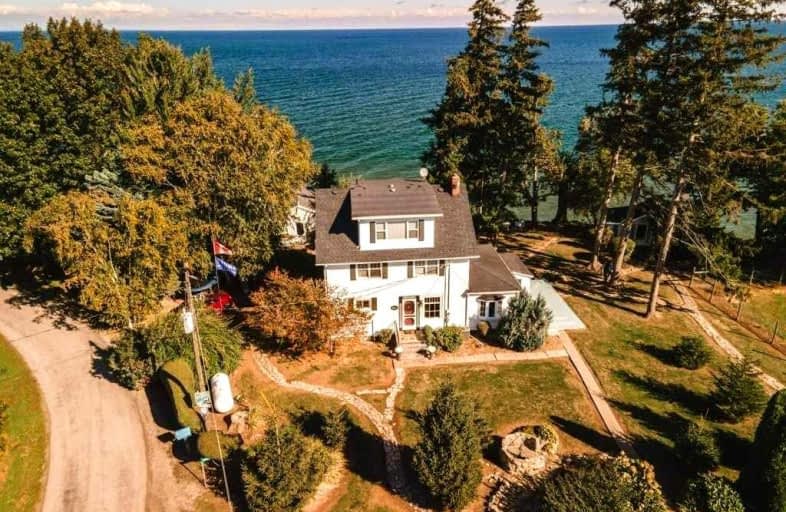
Park Public School
Elementary: Public
2.96 km
Grand Avenue Public School
Elementary: Public
2.19 km
Jacob Beam Public School
Elementary: Public
3.81 km
St John Catholic Elementary School
Elementary: Catholic
1.89 km
Senator Gibson
Elementary: Public
3.61 km
St Mark Catholic Elementary School
Elementary: Catholic
4.58 km
South Lincoln High School
Secondary: Public
11.91 km
Beamsville District Secondary School
Secondary: Public
3.87 km
Grimsby Secondary School
Secondary: Public
5.65 km
E L Crossley Secondary School
Secondary: Public
22.69 km
Orchard Park Secondary School
Secondary: Public
17.26 km
Blessed Trinity Catholic Secondary School
Secondary: Catholic
6.47 km



