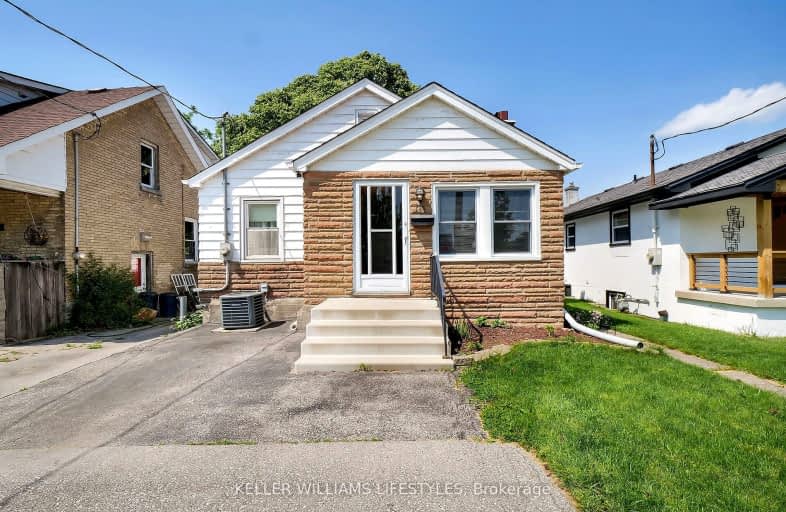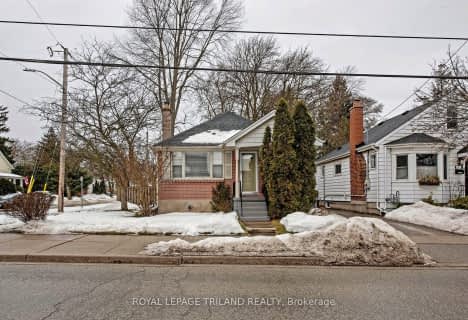Very Walkable
- Most errands can be accomplished on foot.
83
/100
Some Transit
- Most errands require a car.
47
/100
Bikeable
- Some errands can be accomplished on bike.
65
/100

Wortley Road Public School
Elementary: Public
1.00 km
Victoria Public School
Elementary: Public
0.79 km
St Martin
Elementary: Catholic
0.84 km
Arthur Ford Public School
Elementary: Public
1.59 km
École élémentaire catholique Frère André
Elementary: Catholic
1.34 km
Kensal Park Public School
Elementary: Public
1.31 km
Westminster Secondary School
Secondary: Public
1.45 km
London South Collegiate Institute
Secondary: Public
1.65 km
London Central Secondary School
Secondary: Public
2.90 km
Catholic Central High School
Secondary: Catholic
3.01 km
Saunders Secondary School
Secondary: Public
3.24 km
H B Beal Secondary School
Secondary: Public
3.27 km
-
Murray Park
Ontario 0.39km -
Duchess Avenue Park
26 Duchess Ave (Wharncliffe Road), London ON 0.74km -
Basil Grover Park
London ON 1.08km
-
TD Bank Financial Group
191 Wortley Rd (Elmwood Ave), London ON N6C 3P8 0.99km -
RBC Royal Bank
515 Wharncliffe Rd S, London ON N6J 2N1 1.01km -
CoinFlip Bitcoin ATM
132 Commissioners Rd W, London ON N6J 1X8 1.13km














