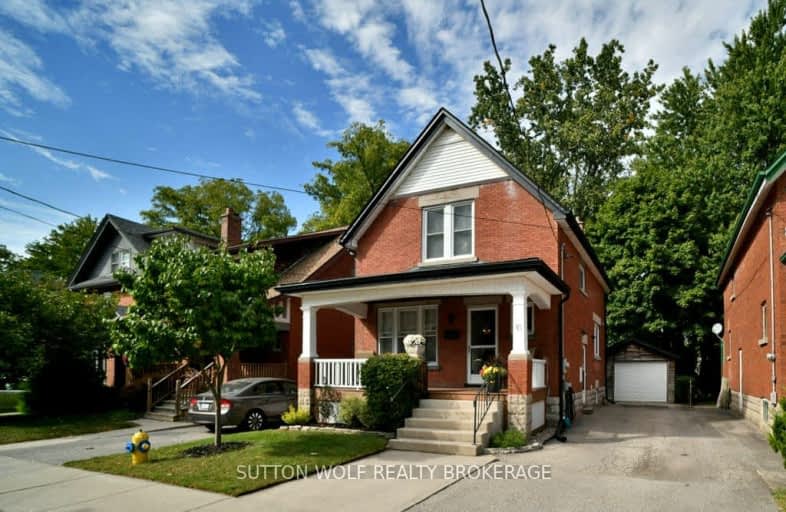Very Walkable
- Most errands can be accomplished on foot.
87
/100
Good Transit
- Some errands can be accomplished by public transportation.
50
/100
Very Bikeable
- Most errands can be accomplished on bike.
72
/100

Wortley Road Public School
Elementary: Public
1.15 km
Victoria Public School
Elementary: Public
0.24 km
St Martin
Elementary: Catholic
0.78 km
École élémentaire catholique Frère André
Elementary: Catholic
1.59 km
Jeanne-Sauvé Public School
Elementary: Public
2.13 km
Kensal Park Public School
Elementary: Public
1.27 km
Westminster Secondary School
Secondary: Public
1.85 km
London South Collegiate Institute
Secondary: Public
1.64 km
London Central Secondary School
Secondary: Public
2.42 km
Catholic Central High School
Secondary: Catholic
2.59 km
Saunders Secondary School
Secondary: Public
3.66 km
H B Beal Secondary School
Secondary: Public
2.89 km
-
Murray Park
Ontario 0.52km -
River Forks Park
Wharncliffe Rd S, London ON 1.05km -
Ivey Playground and Splash Pad
1.21km
-
BMO Bank of Montreal
299 Wharncliffe Rd S, London ON N6J 2L6 0.52km -
TD Bank Financial Group
191 Wortley Rd (Elmwood Ave), London ON N6C 3P8 0.88km -
CIBC
1 Base Line Rd E (at Wharncliffe Rd. S.), London ON N6C 5Z8 1.41km














