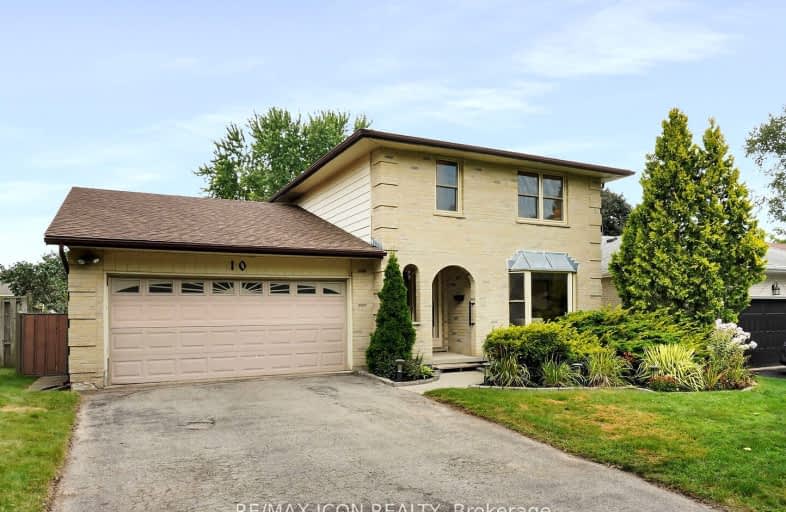Car-Dependent
- Most errands require a car.
34
/100
Some Transit
- Most errands require a car.
35
/100
Somewhat Bikeable
- Most errands require a car.
37
/100

St George Separate School
Elementary: Catholic
1.49 km
John Dearness Public School
Elementary: Public
2.12 km
St Theresa Separate School
Elementary: Catholic
0.18 km
Byron Somerset Public School
Elementary: Public
1.28 km
Byron Northview Public School
Elementary: Public
1.48 km
Byron Southwood Public School
Elementary: Public
0.68 km
Westminster Secondary School
Secondary: Public
5.34 km
St. Andre Bessette Secondary School
Secondary: Catholic
7.53 km
St Thomas Aquinas Secondary School
Secondary: Catholic
2.40 km
Oakridge Secondary School
Secondary: Public
3.86 km
Sir Frederick Banting Secondary School
Secondary: Public
6.70 km
Saunders Secondary School
Secondary: Public
4.06 km
-
Summercrest Park
1.26km -
Springbank Park
1080 Commissioners Rd W (at Rivers Edge Dr.), London ON N6K 1C3 2.26km -
Amarone String Quartet
ON 3.65km
-
RBC Royal Bank
440 Boler Rd (at Baseline Rd.), London ON N6K 4L2 1.01km -
BMO Bank of Montreal
1200 Commissioners Rd W, London ON N6K 0J7 1.47km -
TD Bank Financial Group
3030 Colonel Talbot Rd, London ON N6P 0B3 2.45km














