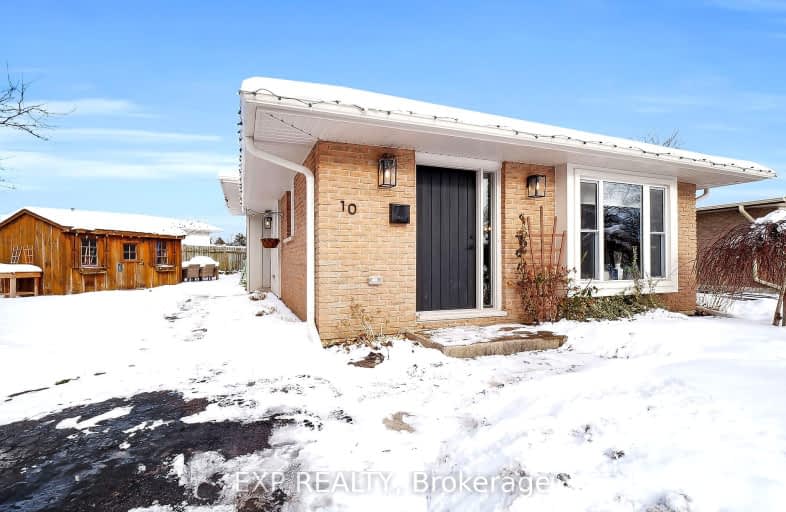Somewhat Walkable
- Some errands can be accomplished on foot.
54
/100
Some Transit
- Most errands require a car.
48
/100
Somewhat Bikeable
- Most errands require a car.
45
/100

Holy Family Elementary School
Elementary: Catholic
1.68 km
St Robert Separate School
Elementary: Catholic
1.28 km
Bonaventure Meadows Public School
Elementary: Public
0.50 km
Princess AnneFrench Immersion Public School
Elementary: Public
2.20 km
John P Robarts Public School
Elementary: Public
1.82 km
Lord Nelson Public School
Elementary: Public
0.90 km
Robarts Provincial School for the Deaf
Secondary: Provincial
3.89 km
Robarts/Amethyst Demonstration Secondary School
Secondary: Provincial
3.89 km
Thames Valley Alternative Secondary School
Secondary: Public
3.84 km
Montcalm Secondary School
Secondary: Public
4.91 km
John Paul II Catholic Secondary School
Secondary: Catholic
3.82 km
Clarke Road Secondary School
Secondary: Public
1.09 km
-
East Lions Park
1731 Churchill Ave (Winnipeg street), London ON N5W 5P4 1.96km -
Victoria Park, London, Ontario
580 Clarence St, London ON N6A 3G1 3.11km -
Vimy Ridge Park
1443 Trafalgar St, London ON N5W 0A8 3.29km
-
CoinFlip Bitcoin ATM
2190 Dundas St, London ON N5V 1R2 0.43km -
PAY2DAY
2259 Dundas St, London ON N5V 0B5 0.73km -
TD Bank Financial Group
1920 Dundas St, London ON N5V 3P1 1.13km














