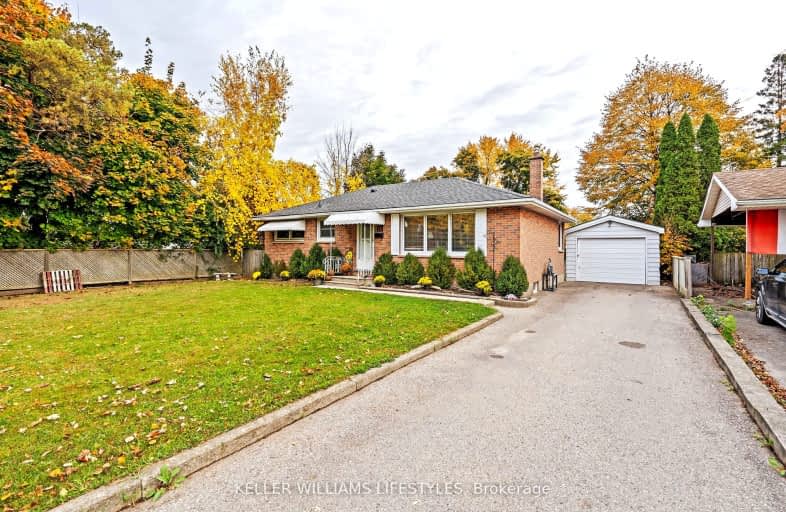Somewhat Walkable
- Some errands can be accomplished on foot.
52
/100
Some Transit
- Most errands require a car.
45
/100
Somewhat Bikeable
- Most errands require a car.
47
/100

Robarts Provincial School for the Deaf
Elementary: Provincial
1.55 km
St Anne's Separate School
Elementary: Catholic
1.30 km
École élémentaire catholique Ste-Jeanne-d'Arc
Elementary: Catholic
0.44 km
Evelyn Harrison Public School
Elementary: Public
0.15 km
Franklin D Roosevelt Public School
Elementary: Public
1.57 km
Chippewa Public School
Elementary: Public
0.53 km
Robarts Provincial School for the Deaf
Secondary: Provincial
1.55 km
Robarts/Amethyst Demonstration Secondary School
Secondary: Provincial
1.55 km
Thames Valley Alternative Secondary School
Secondary: Public
3.12 km
Montcalm Secondary School
Secondary: Public
1.57 km
John Paul II Catholic Secondary School
Secondary: Catholic
1.73 km
Clarke Road Secondary School
Secondary: Public
3.39 km














