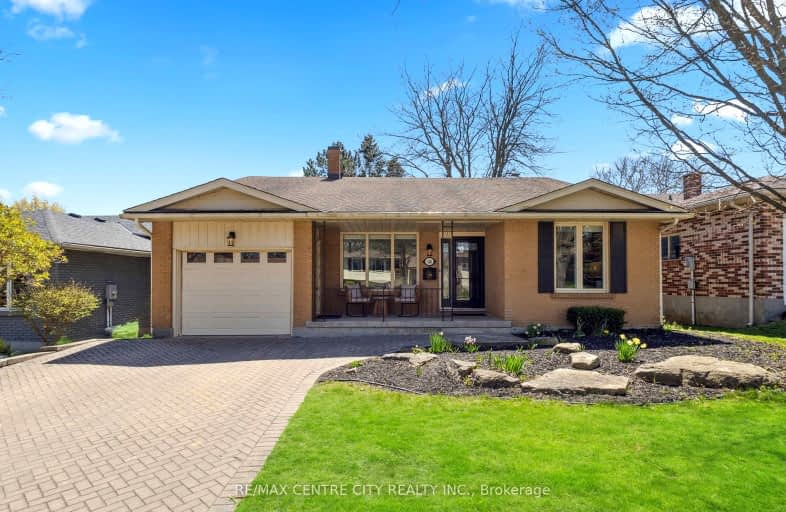Somewhat Walkable
- Some errands can be accomplished on foot.
58
/100
Some Transit
- Most errands require a car.
48
/100
Bikeable
- Some errands can be accomplished on bike.
68
/100

St Thomas More Separate School
Elementary: Catholic
1.21 km
Orchard Park Public School
Elementary: Public
1.10 km
St Marguerite d'Youville
Elementary: Catholic
1.81 km
Clara Brenton Public School
Elementary: Public
2.00 km
Wilfrid Jury Public School
Elementary: Public
0.17 km
Emily Carr Public School
Elementary: Public
1.64 km
Westminster Secondary School
Secondary: Public
4.71 km
St. Andre Bessette Secondary School
Secondary: Catholic
2.90 km
St Thomas Aquinas Secondary School
Secondary: Catholic
3.91 km
Oakridge Secondary School
Secondary: Public
2.32 km
Sir Frederick Banting Secondary School
Secondary: Public
0.69 km
Saunders Secondary School
Secondary: Public
5.66 km
-
Medway Splash pad
1045 Wonderland Rd N (Sherwood Forest Sq), London ON N6G 2Y9 0.74km -
Active Playground Equipment Inc
London ON 1.04km -
Capulet Park
London ON 1.27km
-
BMO Bank of Montreal
880 Wonderland Rd N, London ON N6G 4X7 0.44km -
BMO Bank of Montreal
1225 Wonderland Rd N (at Gainsborough Rd), London ON N6G 2V9 0.95km -
Bmo
534 Oxford St W, London ON N6H 1T5 1.7km













