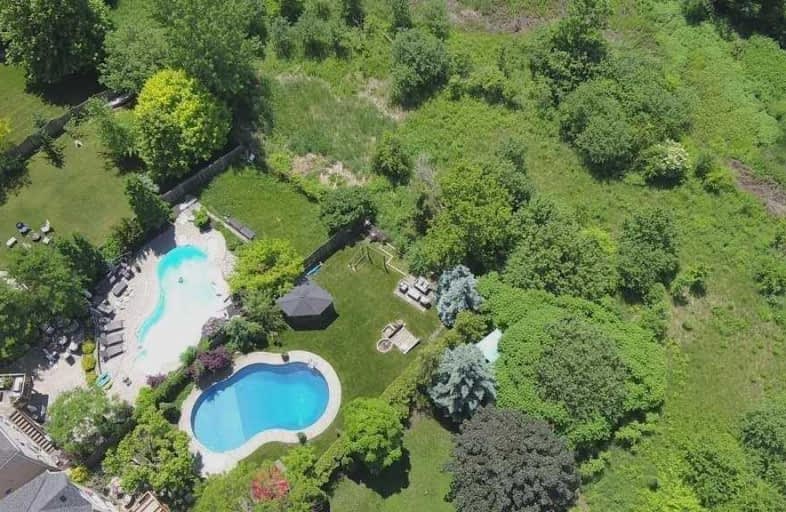
All Saints Elementary Catholic School
Elementary: Catholic
1.55 km
St John the Evangelist Catholic School
Elementary: Catholic
1.63 km
Colonel J E Farewell Public School
Elementary: Public
0.45 km
St Luke the Evangelist Catholic School
Elementary: Catholic
2.28 km
Captain Michael VandenBos Public School
Elementary: Public
1.86 km
Williamsburg Public School
Elementary: Public
2.21 km
ÉSC Saint-Charles-Garnier
Secondary: Catholic
4.03 km
Henry Street High School
Secondary: Public
2.67 km
All Saints Catholic Secondary School
Secondary: Catholic
1.46 km
Anderson Collegiate and Vocational Institute
Secondary: Public
4.01 km
Father Leo J Austin Catholic Secondary School
Secondary: Catholic
4.31 km
Donald A Wilson Secondary School
Secondary: Public
1.31 km














