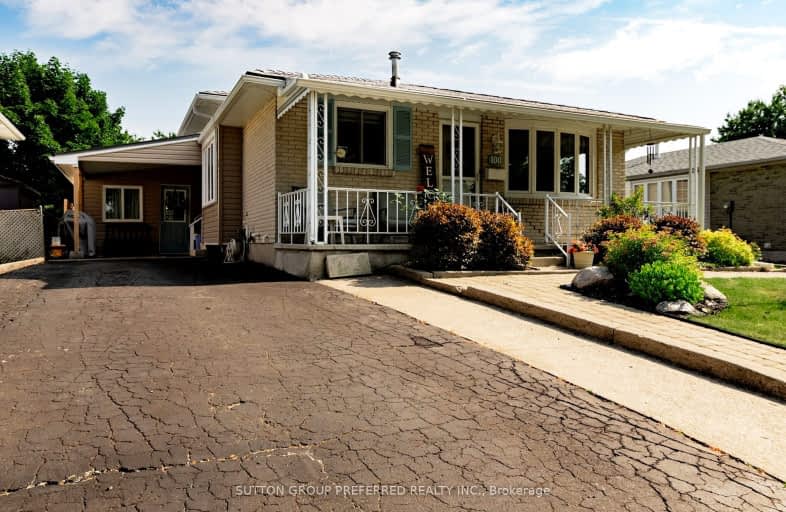Car-Dependent
- Most errands require a car.
44
/100
Some Transit
- Most errands require a car.
41
/100
Somewhat Bikeable
- Most errands require a car.
37
/100

Nicholas Wilson Public School
Elementary: Public
1.24 km
Arthur Stringer Public School
Elementary: Public
1.31 km
C C Carrothers Public School
Elementary: Public
2.81 km
St Francis School
Elementary: Catholic
0.84 km
Wilton Grove Public School
Elementary: Public
0.58 km
Glen Cairn Public School
Elementary: Public
2.17 km
G A Wheable Secondary School
Secondary: Public
4.03 km
Thames Valley Alternative Secondary School
Secondary: Public
6.57 km
B Davison Secondary School Secondary School
Secondary: Public
4.66 km
London South Collegiate Institute
Secondary: Public
4.81 km
Regina Mundi College
Secondary: Catholic
4.83 km
Sir Wilfrid Laurier Secondary School
Secondary: Public
1.02 km
-
Thames Talbot Land Trust
944 Western Counties Rd, London ON N6C 2V4 2.26km -
White Oaks Optimist Park
560 Bradley Ave, London ON N6E 2L7 2.47km -
Caesar Dog Park
London ON 2.52km
-
CoinFlip Bitcoin ATM
1120 Wellington Rd, London ON N6E 1M2 1.65km -
RBC Royal Bank
1105 Wellington Rd, London ON N6E 1V4 1.84km -
Pay2Day
879 Wellington Rd, London ON N6E 3N5 1.95km














