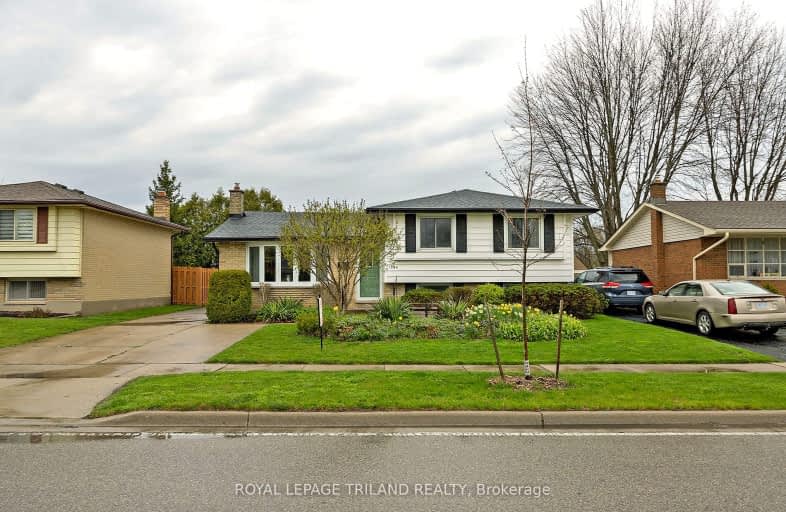Somewhat Walkable
- Some errands can be accomplished on foot.
59
/100
Some Transit
- Most errands require a car.
46
/100
Somewhat Bikeable
- Most errands require a car.
44
/100

Nicholas Wilson Public School
Elementary: Public
0.17 km
Arthur Stringer Public School
Elementary: Public
1.42 km
St Francis School
Elementary: Catholic
0.93 km
Rick Hansen Public School
Elementary: Public
1.35 km
Wilton Grove Public School
Elementary: Public
0.79 km
White Oaks Public School
Elementary: Public
1.40 km
G A Wheable Secondary School
Secondary: Public
3.78 km
B Davison Secondary School Secondary School
Secondary: Public
4.45 km
London South Collegiate Institute
Secondary: Public
4.12 km
Regina Mundi College
Secondary: Catholic
4.97 km
Sir Wilfrid Laurier Secondary School
Secondary: Public
1.28 km
H B Beal Secondary School
Secondary: Public
5.71 km
-
Saturn Playground White Oaks
London ON 1.23km -
White Oaks Optimist Park
560 Bradley Ave, London ON N6E 2L7 1.33km -
Rowntree Park
ON 3.3km
-
RBC Royal Bank
1105 Wellington Rd, London ON N6E 1V4 0.88km -
Scotiabank
639 Southdale Rd E (Montgomery Rd.), London ON N6E 3M2 1.24km -
TD Canada Trust ATM
1420 Ernest Ave, London ON N6E 2H8 1.66km














